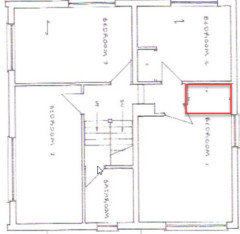1.8m ensuite floorplan
Flying Mama
2 years ago
Featured Answer
Comments (7)
Related Discussions
En-suite Re-design
Comments (7)But then the shower would have a big step inside and the vanity area is 20cm shallower than the current shower area. I was wondering about removing the false wall and extending the shower over the box to a degree - this would require a tanked shower floor as no shower tray would fit. I'm not too keen on a wet room approach but there could be a glass screen?...See MoreFamily Bathroom and EnSuite layouts - Advice needed please
Comments (7)Gina, I'm not really sure why i put it there to be honest!! The suggestion to locate the shower as shown on Jonathan's plan obviously makes much more sense! Some of my design thought was based on me thinking the toilets would need to be on the same wall so as to use the same soil pipe, not sure if this is just my incorrect logic though!??? Jonathan, I understand what you are saying about incorporating the cupboard space into bedroom 3 but if you remember back the plan (see below) was to create a study/bedroom from the hallway, old wc and landing cupboard. It wouldn't be possible to do this if we divided bedroom 3 into two rooms as they'd be no access to the far bedroom. Your plan would leave me with no more bedrooms than i have now and with a smaller bed 3. We could of course incorporate the cupboard space into bed 3 rather than the bathroom, making it an even bigger room but I'm slightly reluctant to as this room is one that has been finished....See MoreFloorplan help please - Kitchen and master bedroom ensuite / wiw
Comments (17)Hi Rinq, thank you so much for taking the time to draw up some possible floor plans for us - this has been incrediby helpful. I love your proposed layout for the kitchen. My only concern with your design is that the wall with the kitchen- diner entrance is load bearing and would therefore require structural work to move. Presumably this would not be an issue, just something I will need to discuss with a builder for an estimated cost. Do you think there would be enough room in the kitchen to add a pennisula on the external wall of your design, turning your design into a G shape kitchen? This is something we are considering but it is hard to tell whether the area would feel cramped. I have attached a screenshot of another kitchen design that my partner likes which utilises an island although I do not think our kitchen diner has enough space for this. Again, thank you for considering and proposing a floor plan for the 1st floor. Your approach to moving the master suite to the left of the property makes complete sense and appears a better utilisation of space, although walking this through in the house we have realised the views are much better on the right hand side of the property from the existing master bedroom and feel it would be best to keep this as the master. Do you have any recommendations on how best to use the extension for an en-suite & walk in wardrobe i.e. layout of bathroom items, which way round to have the two rooms, and also considering the window positioning & soil pipe that will need to be inserted to remove waste at the front of the property. Appreciate this is a lot of considerations I am seeking help for so any feedback / comments would be great. Thank you in advance....See MoreIs the master bedroom too small for an En-suite
Comments (8)Thanks for all your replies - I really appreciate it. We do currently need all four bedrooms as we have 3 children. Whether it is our forever home really depends on how much we can expand. It is a semi detached 1930s property. The current owners have already extended to the side to create a fourth bedroom downstairs and have extended to the rear for a bigger kitchen. We are hoping to eventually extend on top of the current side extension - I'm guessing if we did that we could make bedroom four bigger and build in to it to create the en-suite? Here is the whole floor plan...See MoreNicholas Scott
2 years agoFlying Mama
2 years agoJen
2 years agog b
2 years ago






Wumi