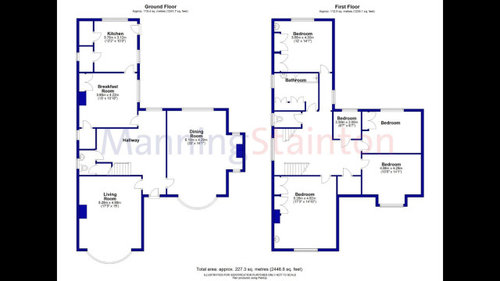Floor plan rework - kitchen diner and en-suite
J H
3 years ago

Hi there
Looking to generate some ideas on the attached floor plan.
Looking to make an open plan kitchen/diner with living space ideally by extending out (filling the corner of the property) with a glass roof and sliding doors.
On the first floor I would like to retain 4 bedrooms and a box/study but incorporate an en-suite.
Any ideas on the floorplan would be greatly appreciated.
Many thanks
Houzz uses cookies and similar technologies to personalise my experience, serve me relevant content, and improve Houzz products and services. By clicking ‘Accept’ I agree to this, as further described in the Houzz Cookie Policy. I can reject non-essential cookies by clicking ‘Manage Preferences’.





i-architect
Related Discussions
Ground floor redesign: kitchen/ family diner/ flexible living space
Q
Flooring for kitchen diner
Q
I need an en suite and a downstairs loo - advice on layout please!
Q
Help with kitchen/diner planning
Q