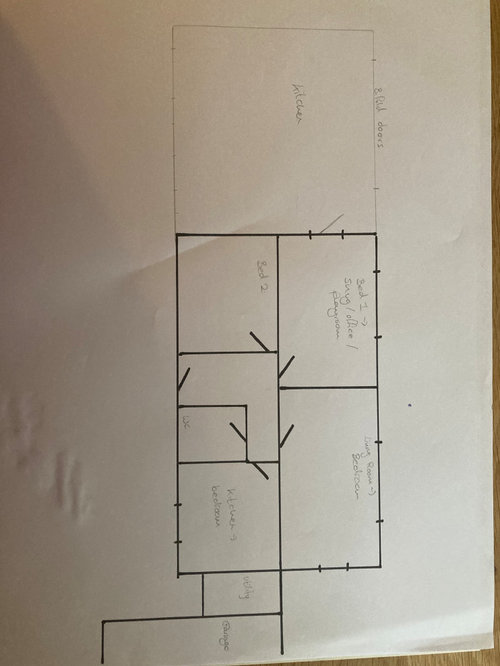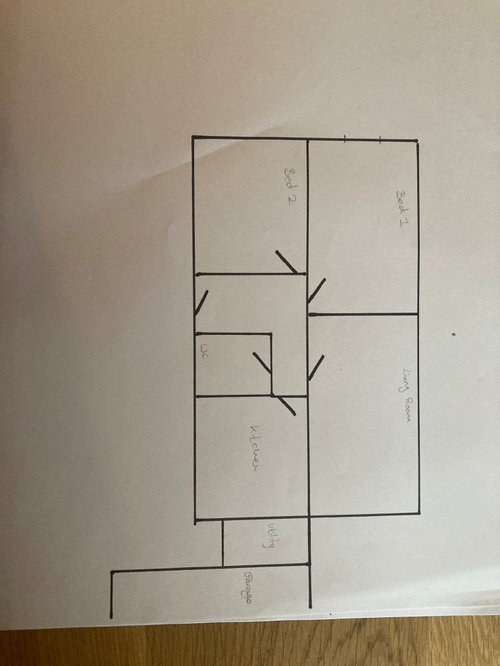Layout Change Help
Kate Fewster
last year
last modified: last year
What would you do with the layout of this 1970s bungalow?
We need an extra bedroom and bathroom and would prefer a larger kitchen.
There is space for a 6m extension on the left hand side (top of this photo) and about 5m at the back (right hand side of this photo which faces North.
So far we’ve mostly been thinking about creating a large, open plan kitchen/diner/living room on the left. Turning the living room and kitchen into bedrooms and one of the existing bedrooms into a snug/office/playroom and thoroughfare access to the new living space. (In the second photo).
We have a budget of around £80,000.
Huge thanks in advance for any help!



Houzz uses cookies and similar technologies to personalise my experience, serve me relevant content, and improve Houzz products and services. By clicking ‘Accept’ I agree to this, as further described in the Houzz Cookie Policy. I can reject non-essential cookies by clicking ‘Manage Preferences’.





Ted
Kate FewsterOriginal Author
Related Discussions
Need help with layout change please for more open feel!
Q
***Please Help - House ground floor layout change***
Q
Change upstairs floor layout- please help
Q
Change of ground floor Layout, help
Q
Ted
Ted
whizzywig
The Living House