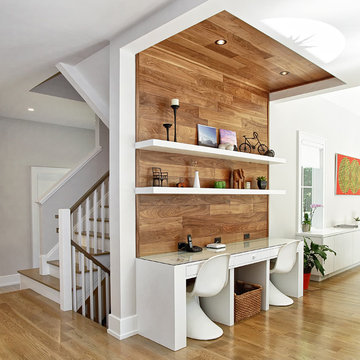Contemporary Study Ideas and Designs

The owner also wanted a home office. In order to make this space feel comfortable and warm, we painted the walls with Lick's lovely shade "Pink 02".
This is an example of a medium sized contemporary study in London with multi-coloured walls, no fireplace, a freestanding desk, a wallpapered ceiling and wallpapered walls.
This is an example of a medium sized contemporary study in London with multi-coloured walls, no fireplace, a freestanding desk, a wallpapered ceiling and wallpapered walls.

Beautiful, open sleek work space. This home office has a great feature witht he large glass door opening out to the garden, the stairs and desk were built in to complete the design and make it one sleek work surface with plenty of space for all the client books along the large wall. This was a design and build project.
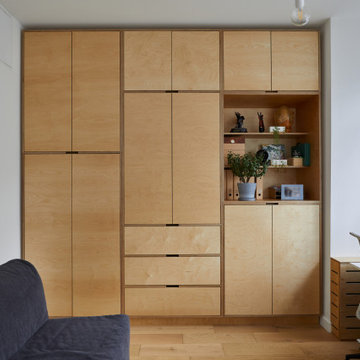
This is an example of a medium sized contemporary study in London with white walls, light hardwood flooring, a freestanding desk and brown floors.

The beautiful wallpaper creates an amazing background for any Zoom meeting
Design ideas for a small contemporary study in London with purple walls, carpet, a freestanding desk, grey floors and wallpapered walls.
Design ideas for a small contemporary study in London with purple walls, carpet, a freestanding desk, grey floors and wallpapered walls.

The image displays a streamlined home office area that is the epitome of modern minimalism. The built-in desk and shelving unit are painted in a soft neutral tone, providing a clean and cohesive look that blends seamlessly with the room's decor. The open shelves are thoughtfully curated with a mix of books, decorative objects, and greenery, adding a personal touch and a bit of nature to the workspace.
A stylish, contemporary desk lamp with a gold finish stands on the desk, offering task lighting with a touch of elegance. The simplicity of the lamp's design complements the overall minimalist aesthetic of the space.
The chair at the desk is a modern design piece itself, featuring a black frame with a woven seat and backrest, adding texture and contrast to the space without sacrificing comfort or style. The choice of chair underscores the room's modern vibe and dedication to form as well as function.
Underfoot, the carpet's plush texture provides comfort and warmth, anchoring the work area and contrasting with the sleek lines of the furniture. This office space is a testament to a design philosophy that values clean lines, functionality, and a calming color palette to create an environment conducive to productivity and creativity.
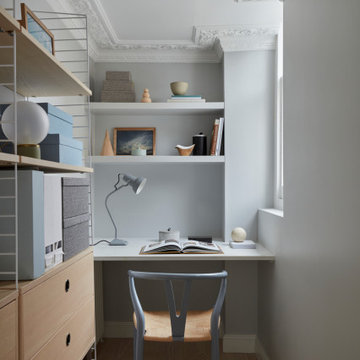
This is an example of a small contemporary study in London with grey walls, light hardwood flooring and a built-in desk.

This spacious and modern rustic office has incredible storage space and even a little outdoor area for when you need some space to brainstorm in the fresh air.

Regan Wood Photography
Project for: OPUS.AD
Inspiration for a medium sized contemporary study in New York with white walls, no fireplace, a built-in desk, brown floors and dark hardwood flooring.
Inspiration for a medium sized contemporary study in New York with white walls, no fireplace, a built-in desk, brown floors and dark hardwood flooring.
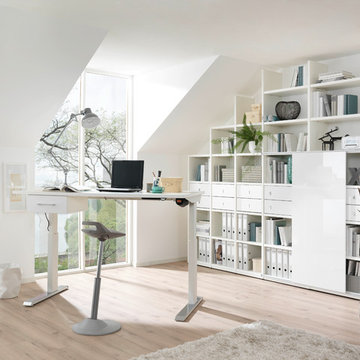
Stilsicher Arbeiten. Auch ein Arbeitsplatz kann und sollte zu Ihrem Stil passen. Schaffen Sie ein Wohlfühlambiente in dem es sich leichter arbeitet und die Kreativität freien Lauf hat.
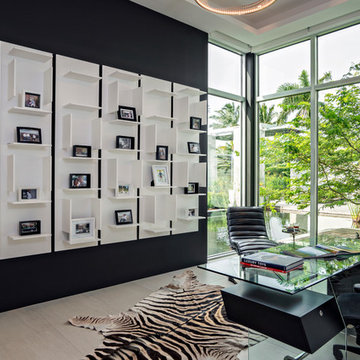
Ron Rosenzweig
www.rons-prophoto.com
This is an example of a contemporary study in Miami with black walls and a freestanding desk.
This is an example of a contemporary study in Miami with black walls and a freestanding desk.
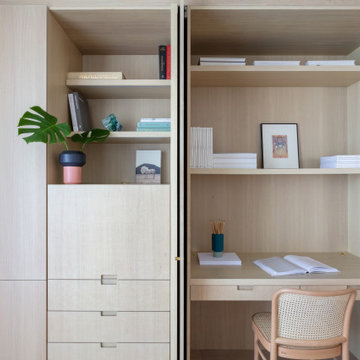
Inspiration for a small contemporary study in Miami with a built-in desk and no fireplace.
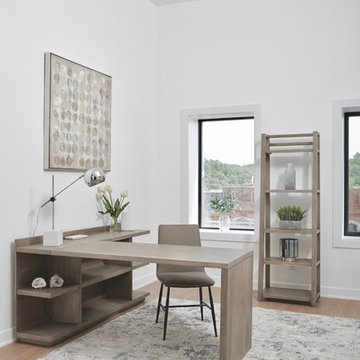
Photo of a large contemporary study in Minneapolis with white walls, a freestanding desk and vinyl flooring.
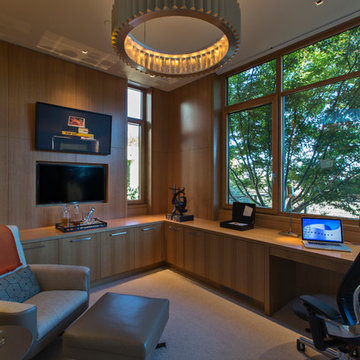
Photo of a medium sized contemporary study in San Francisco with carpet and a built-in desk.
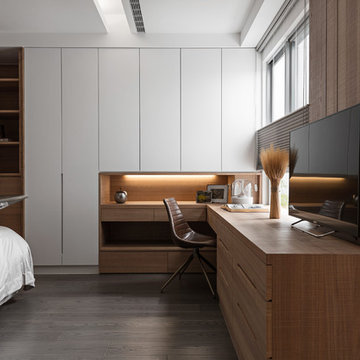
Inspiration for a contemporary study in Chicago with dark hardwood flooring, no fireplace, a built-in desk and brown floors.
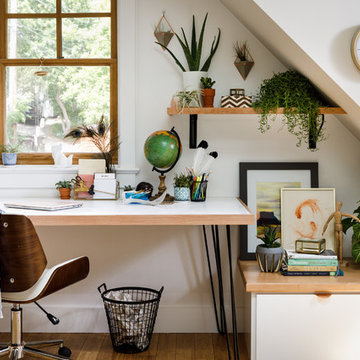
JC Buck
This is an example of a contemporary study in Denver with white walls and a freestanding desk.
This is an example of a contemporary study in Denver with white walls and a freestanding desk.
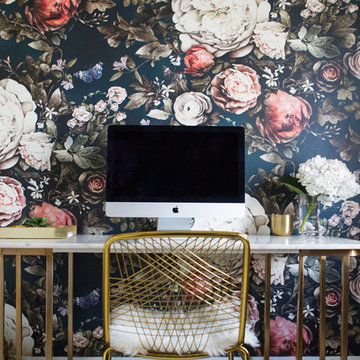
Betty Wang
Design ideas for a medium sized contemporary study in Toronto with multi-coloured walls and a freestanding desk.
Design ideas for a medium sized contemporary study in Toronto with multi-coloured walls and a freestanding desk.
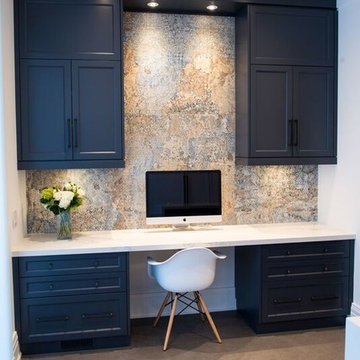
Medium sized contemporary study in Toronto with white walls, ceramic flooring, no fireplace and a built-in desk.
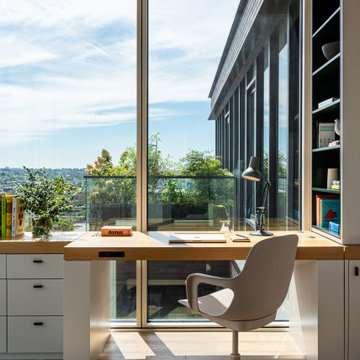
Bespoke millwork was designed for the home office, integrating a bookcase, cabinets and drawers, but most important a custom lifting desk. The desk for engineered to be seamlessly integrated with the surrounded millwork when in low position, and be electronically lifted to become a standing desk.
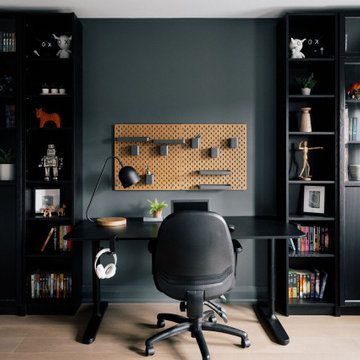
Medium sized contemporary study in Toronto with medium hardwood flooring, a freestanding desk, brown floors and green walls.
Contemporary Study Ideas and Designs
1
