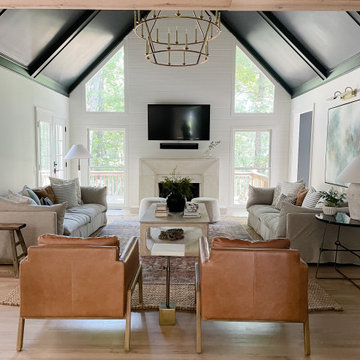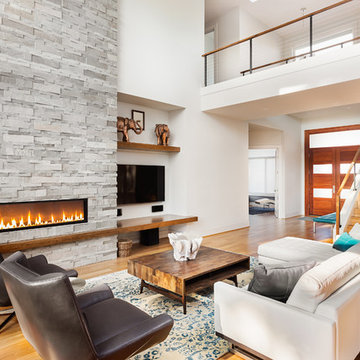Living Room with a Stone Fireplace Surround and All Types of Wall Treatment Ideas and Designs
Refine by:
Budget
Sort by:Popular Today
1 - 20 of 3,190 photos
Item 1 of 3

Photo of a large classic formal and grey and yellow enclosed living room in London with yellow walls, medium hardwood flooring, a standard fireplace, a stone fireplace surround, a concealed tv, brown floors, a coffered ceiling, wainscoting and a dado rail.

Wall colour: Slaked Lime Mid #149 by Little Greene | Ceilings in Loft White #222 by Little Greene | Chandelier is the double Bernardi in bronze, by Eichholtz | Rug and club chairs from Eichholtz | Morton Sofa in Hunstman Natural, from Andrew Martin | Breuer coffee tables, from Andrew Martin | Artenis modular sofa in Astrid Moss, from Barker & Stonehouse | Custom fireplace by AC Stone & Ceramic using Calacatta Viola marble

Large classic formal enclosed living room in Gloucestershire with a standard fireplace, a stone fireplace surround, exposed beams and wood walls.

Inspiration for a medium sized traditional formal enclosed living room in London with multi-coloured walls, medium hardwood flooring, a standard fireplace, a stone fireplace surround, brown floors, wallpapered walls and a dado rail.

Rural enclosed living room in Channel Islands with blue walls, a wood burning stove, a stone fireplace surround, no tv, beige floors and panelled walls.

A historic London townhouse, redesigned by Rose Narmani Interiors.
Large traditional living room curtain in London with a standard fireplace, a stone fireplace surround, beige floors and panelled walls.
Large traditional living room curtain in London with a standard fireplace, a stone fireplace surround, beige floors and panelled walls.

Large contemporary formal and cream and black enclosed living room feature wall in London with light hardwood flooring, a stone fireplace surround, a wall mounted tv, beige floors, panelled walls, white walls and a standard fireplace.

New build dreams always require a clear design vision and this 3,650 sf home exemplifies that. Our clients desired a stylish, modern aesthetic with timeless elements to create balance throughout their home. With our clients intention in mind, we achieved an open concept floor plan complimented by an eye-catching open riser staircase. Custom designed features are showcased throughout, combined with glass and stone elements, subtle wood tones, and hand selected finishes.
The entire home was designed with purpose and styled with carefully curated furnishings and decor that ties these complimenting elements together to achieve the end goal. At Avid Interior Design, our goal is to always take a highly conscious, detailed approach with our clients. With that focus for our Altadore project, we were able to create the desirable balance between timeless and modern, to make one more dream come true.

New in 2024 Cedar Log Home By Big Twig Homes. The log home is a Katahdin Cedar Log Home material package. This is a rental log home that is just a few minutes walk from Maine Street in Hendersonville, NC. This log home is also at the start of the new Ecusta bike trail that connects Hendersonville, NC, to Brevard, NC.

Design ideas for a large classic open plan living room in Oklahoma City with white walls, light hardwood flooring, a standard fireplace, a stone fireplace surround, a wall mounted tv, exposed beams and wallpapered walls.

Living: pavimento originale in quadrotti di rovere massello; arredo vintage unito ad arredi disegnati su misura (panca e mobile bar) Tavolo in vetro con gambe anni 50; sedie da regista; divano anni 50 con nuovo tessuto blu/verde in armonia con il colore blu/verde delle pareti. Poltroncine anni 50 danesi; camino originale. Lampada tavolo originale Albini.

Design ideas for a medium sized contemporary open plan living room in Amsterdam with brown walls, concrete flooring, a standard fireplace, a stone fireplace surround, a concealed tv, grey floors and panelled walls.

Design ideas for a classic living room in Atlanta with white walls, light hardwood flooring, a stone fireplace surround, a vaulted ceiling and tongue and groove walls.

This modern take on a French Country home incorporates sleek custom-designed built-in shelving. The shape and size of each shelf were intentionally designed and perfectly houses a unique raw wood sculpture. A chic color palette of warm neutrals, greys, blacks, and hints of metallics seep throughout this space and the neighboring rooms, creating a design that is striking and cohesive.

The clients wanted a large sofa that could house the whole family. With three teenagers, we decide to go with a custom leather slate blue Tuftytime sofa. The vintage chairs and rug are from Round Top Antique Fair, as well at the cool “Scientist” painting that was from an old apothecary in Germany.

Elemental Fireplace Mantel
Elemental’s modern and elegant style blends clean lines with minimal ornamentation. The surround’s waterfall edge detail creates a distinctive architectural flair that’s sure to draw the eye. This mantel is perfect for any space wanting to display a little extra and be part of a timeless look.

Photo of a large rural open plan living room in Chicago with white walls, light hardwood flooring, a standard fireplace, a stone fireplace surround, a wall mounted tv, grey floors, a vaulted ceiling and tongue and groove walls.

Inspiration for a large rustic open plan living room in Sacramento with beige walls, medium hardwood flooring, a standard fireplace, a stone fireplace surround, a wall mounted tv, brown floors, a wood ceiling and wood walls.

Roger Wade Studio
Inspiration for a large rustic open plan living room in Sacramento with beige walls, dark hardwood flooring, a standard fireplace, a stone fireplace surround, a wall mounted tv, brown floors and feature lighting.
Inspiration for a large rustic open plan living room in Sacramento with beige walls, dark hardwood flooring, a standard fireplace, a stone fireplace surround, a wall mounted tv, brown floors and feature lighting.

Ivan Gomez - Client
Photo of a contemporary open plan living room in Miami with white walls, light hardwood flooring, a ribbon fireplace, a stone fireplace surround, a wall mounted tv and beige floors.
Photo of a contemporary open plan living room in Miami with white walls, light hardwood flooring, a ribbon fireplace, a stone fireplace surround, a wall mounted tv and beige floors.
Living Room with a Stone Fireplace Surround and All Types of Wall Treatment Ideas and Designs
1