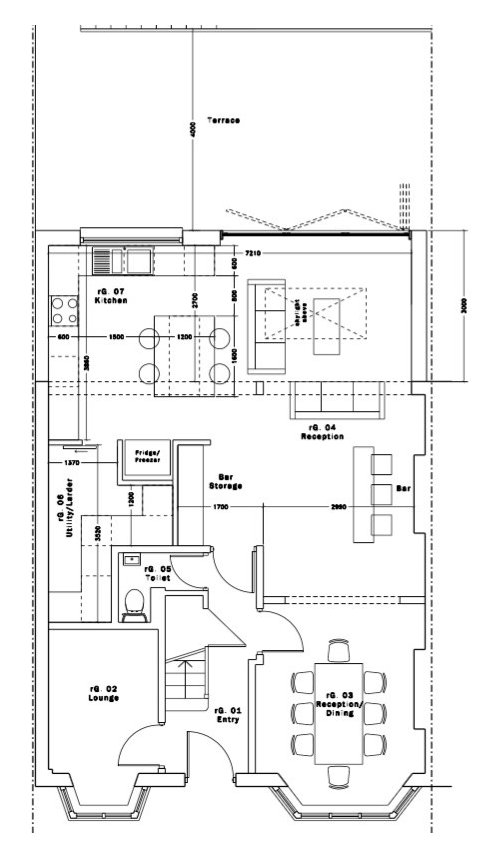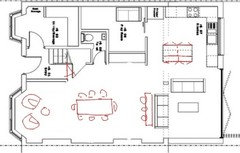ground floor layout
Daniel Goss
9 years ago
Featured Answer
Comments (10)
Бахтинов Николай архитектор-дизайнер
9 years agoJohn Barton Architect
9 years agoRelated Discussions
Ground floor layout options
Comments (8)I would say option B. In option A if you are serving up dinner at the table you have to keep walking past the island - could drive you mad over time. Also option B gives you the capability of having a more formal space for dining should you want it on occasion. I would consider having a hob/sink in your island in option B then you can cook and talk to guests/family whilst you are doing it without having your back to them. We have this arrangement and its great - whether its the kids doing homework or guests having a glass of wine before dinner. In option B I would also swap your sofas around - with chaise longue along the bottom wall of the plan and two seater against the office wall - this will give you more space at the opening to actually get into this living area....See More1930s semi ground floor layout
Comments (2)From what your saying if you did this then the current utility room has the space to become a office space as a desk and office furniture would fit into this space and its a safe distance from the main activity of the house to make it quiet. you also have the option of placing a sofa bed in the room with a tv so you have both and extra guest room and also a separate seating area. If you did then move everything into the rooms you suggested including moving the kitchen then you could have a door put it to take you out to the rear garden via the side of the utility room instead of just through the sitting room....See MoreHelp with Ground Floor Layout
Comments (10)I don’t think the dining space towards the back of the room is big enough for the table and I think there are kitchen compromises too. I would choose your plan with the kitchen at the back. personally I would have a hob on the island and the sink to the side- I would also have a big fridge, big freezer and eye level ovens You don’t have to have a downstairs utility room, the entranceway looks big enough for built in storage for coats and the vacuum, there is a good chance the washing machine can go upstairs so you could create an extra reception room downstairs. I suspect it will be easier to use the space if you knock the two front receptions together....See MoreGround floor layout reshape, suggestions please
Comments (14)Oh yes, I completely understand. That makes a lot of sense and so much more space. I also have another idea If the side extension is not done and that would be to separate off the narrow area of the kitchen making that a utility/toilet. The only dilemma is that entrance to the kitchen would be only through the potential play room (current dining room). Could you see a way around that at all?...See Morecherrysa
9 years agoDaniel Goss
9 years agoDaniel Goss
9 years agoOnePlan
9 years agoDaniel Goss
9 years agoOnePlan
9 years agoOnePlan
9 years ago








OnePlan