Ground floor layout - please help! - open plan
2 months ago
last modified: 2 months ago
Featured Answer
Sort by:Oldest
Comments (13)
Related Discussions
Layout of ground floor, open plan.
Comments (9)Some great comments on this one, we would definitely agree with the comments regarding the study/office entrance, your designer has got that spot on. With regard to the rear open plan area, perhaps another change in levels could give you the bit of 'zonal area feel' you are looking for? There would appear to be a support post/pillar between the living sitting area and the kitchen, this could be used as a step from the higher kitchen area to the lower sitting/living area? It would be easy to achieve, simply remove one step from the current staircase to the rear of hallway and place it around the support pillar/post. This could help combine the best aspects of both your designs, just some food for thought!...See MoreGround floor layout help please!
Comments (3)If the house is small, there is not much you can do. Other than adding an extension to the rear and creating an open plan kicthen / dining room with a small seatign area. One house i recently designed....See MoreGround floor layout- comments please (open plan kitchen, utility&hall)
Comments (18)Sorry- I don’t like your plan. In my opinion the space between the sink and hob is where the work happens so you are actually a bit tight for space. I think the door from the kitchen to the playroom is a massive fail- firstly you are inviting the kids to run past the cooking area, secondly is splits the kitchen and there are safety implication for having a walkway through the kitchen, I also think it makes your kitchen plan feel disjointed. I also think that if the children are young they won’t want to be in the playroom, they will want to be where you are. If you are worried about the playroom being dark this is easily sorted with better lighting and a pale coloured floor. Alternatively make this the grown up room and the kids playroom near the front door. I also think that putting the sitting area around the corner in the extension makes it feel enclosed and a little tight because of its location. I think you have put too many stools at the island and in reality people rarely use more than 3. In my opinion better to have fewer comfortable seats that are spread out with room to eat. I also think you missed an opportunity to have a cupboard near the front door to hide coats, shoes and a vacuum cleaner. I think that if you want an extra shower it may be easier to put this off the bootroom- a bigger utility/ bootroom area may help later to keep sports equipment/ dogs/ ironing etc etc out of sight. There is a privacy argument to put it where you have but I suspect the wall you have moved to take a corner off the kitchen is a job that will require a steel....See Morehelp optimising ground floor design - open plan
Comments (4)We have recently done something very similar. I like your idea of opening the kitchen and dining area. The island could sit fairly centrally between the two (where the wall currently is). I would also be tempted to have doors between the dining room and living room that slide into the wall, making for a fab open plan space at family gatherings/parties but can also be sectioned off during the winter for a cosier space. You don’t mention if you have a family, what your lifestyle is like so difficult to fully assess. Do you not need the office (current climate shows how we need to work from home sometimes) or do you have a relative that stays regularly hence the downstairs bedroom/en suite? If you do opt for the latter, try and configure it so that the bathroom can be accessed as a downstairs cloakroom without walking through the bedroom - perhaps jack and Jill access as I can’t see a separate cloakroom in the room plan and you will need this for such a sizeable ground floor. Keep the utility as open plan can be noisy a and ideally you need to shut off the washing machine. Think about how you live - is a separate dining table important? Do you want to be able to sit at the island or is it just extra worktop (helps denote the size). You are about to make some expensive decisions/changes so be sure this is not about trends, style over substance, balancing between what works for you and what will appeal to buyers if you plan to move on in a few years. It’s all very exciting - don’t forget to post ‘after’ pictures - good luck!...See More- 2 months ago
- 2 months ago
- 2 months ago
- 2 months ago
- 2 months ago
- 2 months ago
- 2 months ago
- last month
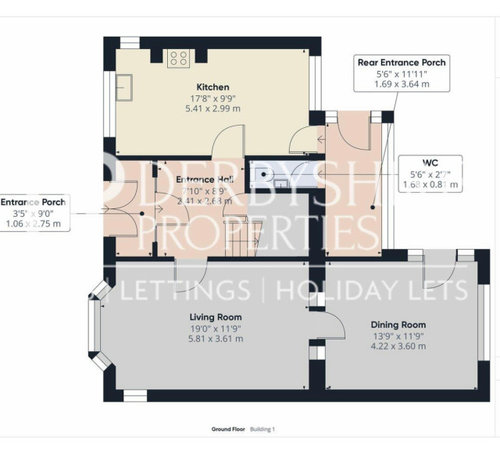


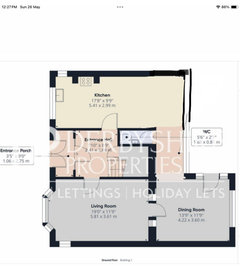

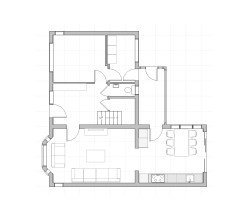
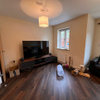
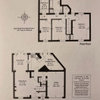


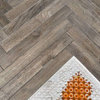
Black and Milk | Interior Design | London