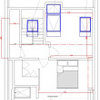Ground floor layout help please!
X C
5 years ago
This is my in laws house, they Want to redo the ground floor plan as the current house consists of a quite small kitchen, and a couple of small spaces which are not functionally ideal. They are looking for more open plan, like a kitchen diner, but family/sitting room separate, somewhere for utility (mainly just washing machine/dryer). Open to convert one garage to facilitate this. Budge 50k to the finished room. so far we have thought about converting the single garage and use that as the kitchen, then current kitchen a dining space, also to knock Down walls leading to utility area from the garage. What do you all think?? thoughts And suggestions welcome please!! Also advice on how best to use current dining area which is v small (2.4x3m) - make it into a snug??
thank you very much!!
Houzz uses cookies and similar technologies to personalise my experience, serve me relevant content, and improve Houzz products and services. By clicking ‘Accept’ I agree to this, as further described in the Houzz Cookie Policy. I can reject non-essential cookies by clicking ‘Manage Preferences’.





User
Erwin George
Related Discussions
***Please Help - House ground floor layout change***
Q
Ground floor layout- comments please (open plan kitchen, utility&hall)
Q
Help with ground floor layout (not helped by staircase up the middle!)
Q
Help with ground floor layout please
Q
OnePlan