Please help with ground floor re-design and layout ideas
7 years ago
last modified: 7 years ago
Featured Answer
Sort by:Oldest
Comments (12)
Related Discussions
Ground floor extension layout - Help please!
Comments (10)You need to put all the dimensions on for a real feel for the place. You would also need to instruct and architect and a structural engineer. A concept planner could really help to give you an idea of what's possible and open your eyes as to what changes could be made. I doubt you need to seat 22 on a daily basis, but you may be able to get two dining tables in on occasion. ( We keep another table and a set of chairs outside in a store room for such times ). We have one table that seats 8 all the time, then the other that we bring in which seats 6 more. It's a squeeze, but we manage. Thus I had a little shuffle about and came up with this as a 'concept idea'. Clearly specialists in their field will be able to help a lot more:-...See MoreGround floor layout help please
Comments (35)Had another little play around based on your new measurements and forgoing a separate living room. You have such a big kitchen/dining it would be more manageable with some zoning to keep it from feeling like a warehouse! In the hallway, sideboard with shoe storage, space for bench, coat hooks and full mirror maybe. Snug/Tv room / study in place of the small living room. Soft seating in the kitchen/diner instead. You could replace the top left desk in the snug/study for a built in cupboard / wardrobe for winter coats, boots, outdoor wear. Make it the same depth as the chimney breast so it blends in well. Under stairs storage. Utility room is bigger, so you can actually hang dry clothes in there, with hanging rack or those ceiling mounted racks, so long as you get a powerful extractor fan 150mm minimum! None of those 100mm weedy ones :) The weird blob in the kitchen is an indoor plant :-D...See MoreHelp with ground floor layout please
Comments (7)Good Morning, Plenty of potential there! I agree that the space could be utilised better. Jonathan shows one great idea. I really recommend considering the natural light, wind, noise conditions, as well as creating a brief on exactly how you would like to live in the space first of all. It may be preferable to have an open plan concept allowing the family to spend time together or a more cellular layout keeping warmth in and allowing for privacy and separation. Where possible it is useful to provide spaces to include your own character such as art, books or hobbies. Also research into the property and area can also provide guidance on what fits in terms of architecture. If you would like us to create a floor plan for you we can offer this service remotely. The first step is to get in touch for a cost - either private message or phone call is great. Thank you for sharing, this is an exciting project. Kind regards, Sophie Ellen Ellen Utley Interiors...See MoreNeed help with ground floor layout ideas
Comments (9)Hi Coopz, I feel your frustration. There are so many options and so many directions this could go. It is completely natural you are struggling with a layout. We as trained architectural designers often struggle with the layouts. It is not your job to come up with a solution. It is a task of your hired professional. Focus on identifying your pain points. Make a list of what works and what doesn't. Think about how you use the space and where it is serving you well and where it is not. This should not be a copy and paste job but a good tailored design that satisfy needs of your family for now and considers your needs in the future. You will need to hire professional to solve these problems. Hiring an architectural designer with specialist skills may sound like and extravagance, but we have the vital knowledge and information required to assess the space you live in and maximise the potential of your home. With the right person, you will get out a lot more than you pay for in fees. They will add tones of value and they will also help you to allocate budget correctly. Don't under estimate the importance of this process. You cannot afford not to do this. I hope that helps. Best Wishes Suzanne & Joseph...See More- 7 years ago
- 7 years ago
- 7 years ago
- 7 years ago
- 7 years agolast modified: 7 years ago
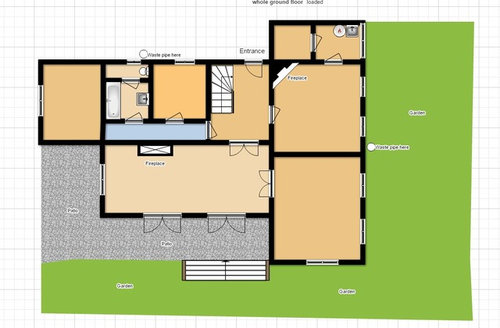

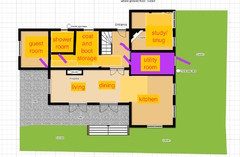
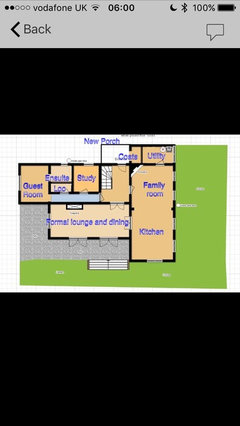

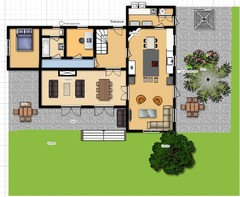
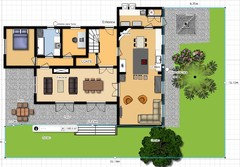
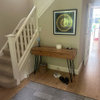

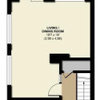

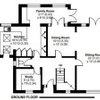
mudsi