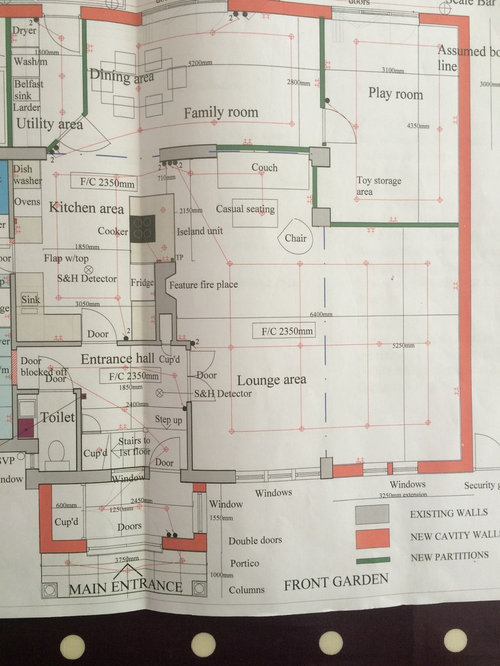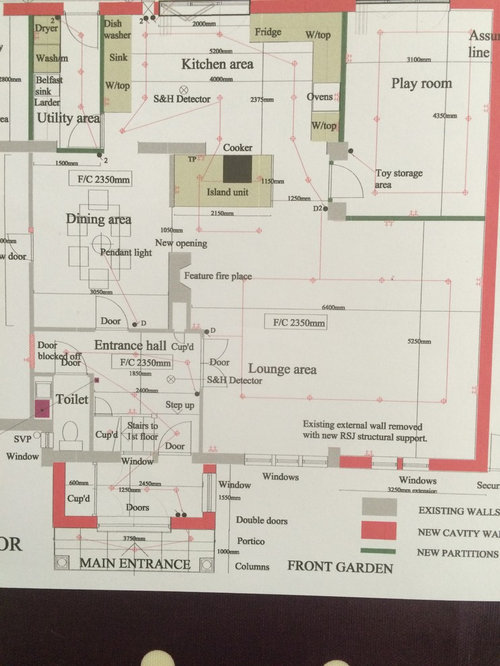Hi, my architect has roughly given us an idea of a plan for the ground floor. However, I don't think it works particularly well...
The grey walls are existing walls that mostly need to stay and the green are new partition walls, that obviously can be moved. The grey walls that have to stay are the top part of the "T" where the kitchen island currently is, the bit by the utility area, and the two bits either side of the doorway to the playroom. I have attached pics of what it is currently and two different plans. I think the kitchen needs to be at the back of the house (as opposed to the middle of the house) but everything else can be changed completely if need be.
I'd like an open plan kitchen/diner/casual seating area, a playroom, a utility room and a lounge. The lounge I would like closed off, ie not open plan to the kitchen and diner as it is now. Can anyone do a better design of this ground floor for me please... Any input would be gratefully appreciated!
Thanks







User
teamarifOriginal Author
Related Discussions
Ground Floor Layout help.
Q
Help with ground floor layout please...... playroom, snug or study?
Q
Change of ground floor Layout, help
Q
Ground and first floor layout? Please help!
Q
vicky lee