Kitchen diner extension plan help
systine
8 years ago
Featured Answer
Sort by:Oldest
Comments (8)
OnePlan
8 years agoProdboard
8 years agoRelated Discussions
NEED HELP ON FLOORING FOR NEW EXTENSION TO PROVIDE KITCHEN DINER
Comments (4)Hello Ratty, There are so many options available these days, choosing the right thing can be quite daunting. I'm sure you won't be surprised to read that I would suggest tiles, as a very practical choice. They are so easy to keep clean and work really well with underfloor heating. As Minnie suggests, Bert & May have some beautiful tiles but as with most encaustic tiles, they are quite thick, so you would need to check the level of your existing wooden floor to make sure it is compatible. if you like the idea of hexagon tiles, you could have a look at our Fizenze range. The colours are lovely and mellow and could blend in very well with your sanded boards. Karen...See MoreHelp with lighting in our kitchen/diner extension please?
Comments (7)Hi Herbie Many of our pendants can be adjusted in height to suit your needs. What is the overall style of the room? Are you thinking contemporary, industrial or more of a traditional style? Here's few ideas. All lights are adjustable in height. And you can view our full lighting ranges on our website. Brooklyn 3 Light Pendant Bar - Satin Chrome Glass Bowl 1 Light Pendant Shade - Champagne 6 Light Diner Ceiling Pendant - Smoke Hope this helps and if you have any questions feel free to contact us by emailing customerservice@litecraft.co.uk or by calling 0161 359 4777...See MoreKitchen/diner floor plan help!
Comments (8)全臺專營本土優質正妹【小茉莉茶莊LINE:lg8669】出差 旅遊 外約喝茶各行各業優質茶任君挑選 聯絡方式:【賴:LG8669 Telegram:@av8526】 外送地區:【台北-新北-新竹-台中-彰化-南投-高雄-台南】 營業時間:【中午12:00─凌晨01:30】 外送消費:【一律現金消費-不轉賬-不匯款-不買點數喲~~安全-放心-可靠】 外送地點:【可旅館-外約-住家-酒店-飯店-汽旅-1律現金消費】 收費消費:【大台北/大新竹4500起─大台中/大彰化/大高雄/大台南一律3000起】 妹妹類型:【大台灣本土各行各業本土兼職-混血兼職(前後2-24H內預約會比較準確)】 特別類型:【中(日。巴。荷。韓。俄)混血/模特/空姐/藝人/學生 小茉莉外送茶外送地區: 【新北】三重區 土城區 汐止區 新莊區 板橋區 永和區 瀘州區 中和區 五股區 泰山區 新店區 八里區 淡水區 林口龜山萬壽路 【台北】大同區 大安區 士林區 中山區 中正區 內湖區 文山區 北投區 松山區 信義區 南港區 萬華區 【新竹】新竹《東區》竹北 【彰化】員林鎮 鹿港鎮 埔心鄉 和美鎮 溪湖鎮 田尾區 南投市 草屯區 田中鎮 彰化市 【台中】東區 南區 西區 北區 中區 南屯區 西屯區 北屯區 大里區 大雅區 烏日區 豐原區 沙鹿區 太平區 【高雄】左營區 三民區 苓雅區 新興區 前鎮區 前金區 鼓山區 楠梓區 小港區 鳳山區 【台南】東區 北區 南區 中西區 永康區-仁德區 小茉莉旅LG8669♥Telegram:av8526 小淫妹茶坊官網:http://www.ppp8669.com/forum.php 台北外送茶官網:http://www.ppp8669.com/forum.php?mod=forumdisplay&fid=60 新北外送茶官網:http://www.ppp8669.com/forum.php?mod=forumdisplay&fid=60 新竹外送茶官網:http://www.ppp8669.com/forum.php?mod=forumdisplay&fid=60 台中外送茶官網:http://www.ppp8669.com/forum.php?mod=forumdisplay&fid=61 彰化外送茶官網:http://www.ppp8669.com/forum.php?mod=forumdisplay&fid=61 南投外送茶官網:http://www.ppp8669.com/forum.php?mod=forumdisplay&fid=61 吃魚喝茶新手區:http://www.ppp8669.com/forum.php?mod=forumdisplay&fid=51 安全旅館推薦區:http://www.ppp8669.com/forum.php?mod=forumdisplay&fid=65 真實客評售後區:http://www.ppp8669.com/forum.php?mod=forumdisplay&fid=74 北中南優質好康:http://www.ppp8669.com/forum.php?mod=forumdisplay&fid=10...See MoreMy new extension is an open plan kitchen diner silent appliances
Comments (0)Need appliances with less noise less db level is a quooker tap good...See MoreJonathan
8 years agodoristhedinnerlady
8 years agosystine
8 years agoSola Kitchens
8 years agoAA Drafting Solutions
6 years agolast modified: 6 years ago

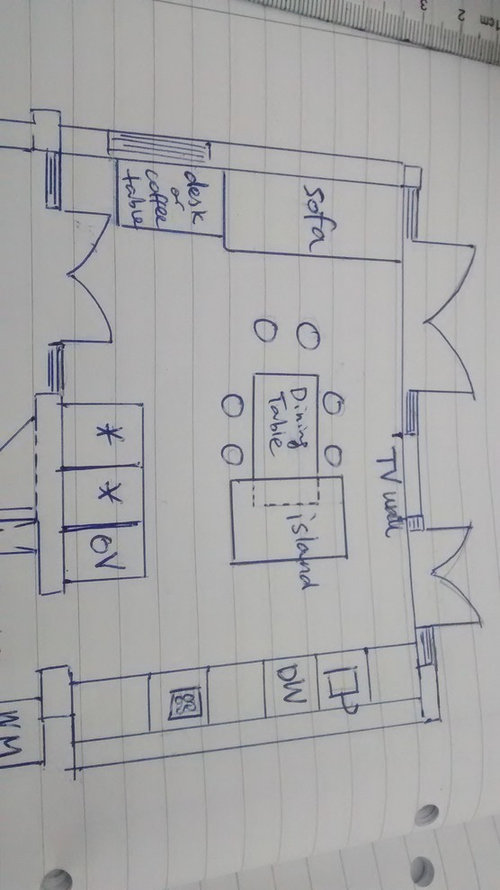
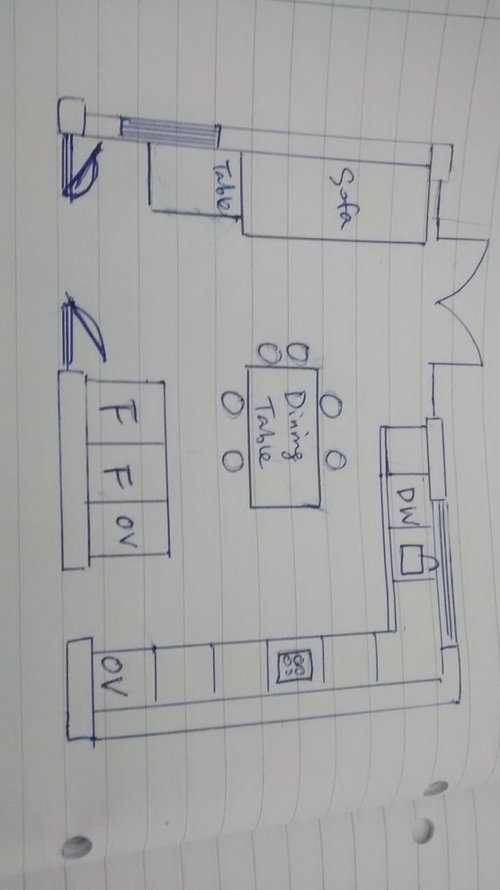



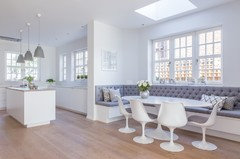
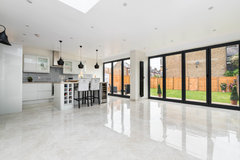



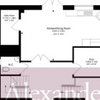

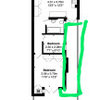
doristhedinnerlady