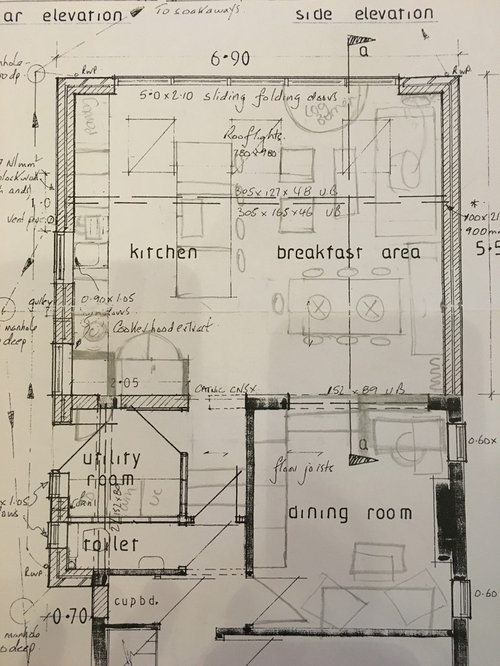Flush or step down floor level?
rebecca_bullimore
8 years ago

Houzz uses cookies and similar technologies to personalise my experience, serve me relevant content, and improve Houzz products and services. By clicking ‘Accept’ I agree to this, as further described in the Houzz Cookie Policy. I can reject non-essential cookies by clicking ‘Manage Preferences’.





JPK DESIGN LTD
JPK DESIGN LTD
Related Discussions
Laminate flooring and floor levels
Q
Extension step down
Q
How do i keep my flooring level flush inside to out?
Q
Step(s) - tragedy or triumph
Q
rebecca_bullimoreOriginal Author