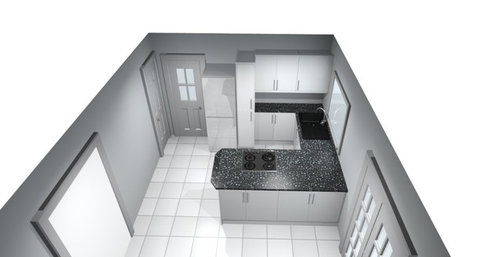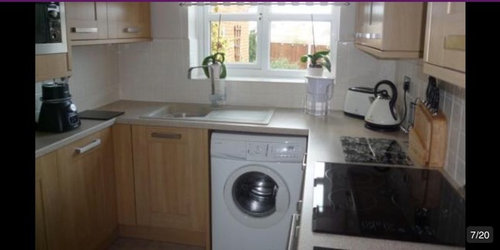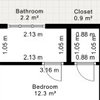Kitchen design, please help
ema_b85
7 years ago
last modified: 7 years ago




ive seen several kitchen designers and no one can come up with an idea that I 100% love.
attached is a photo of my floor plan and current kitchen.
the wall better the dinning room & kitchen is coming out.
i ideally want a peninsula seperating the to areas & I need space for a dinning table.
the most recent idea is from b and q and that is to reduce base unit depth on left hand side to 300mm and then that allows for a 900mm peninsula with a hob on it. Cupboards on both sides of peninsula. (We currently have 300 base units on one side of the kitchen)
Attached is a copy of the design plan.
not sure if it looks out of preportion due to 300 base units on one side then 900 depth units on the other.
feedback and ideas would be very much appreciated.
TIA
Houzz uses cookies and similar technologies to personalise my experience, serve me relevant content, and improve Houzz products and services. By clicking ‘Accept’ I agree to this, as further described in the Houzz Cookie Policy. I can reject non-essential cookies by clicking ‘Manage Preferences’.






One Sterling Carpentry & Building Services
cheddarmum
Related Discussions
Can you help with our kitchen design and layout please?
Q
Help with designing kitchen diner please
Q
help me decide on our final kitchen design please!!!
Q
Design gurus! Please help with kitchen layout ideas
Q
Equilibrando... Space Planning with Feng Shui
msclelluk
OnePlan