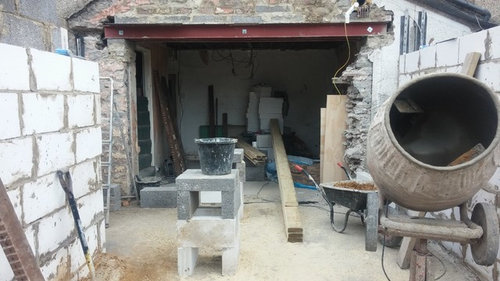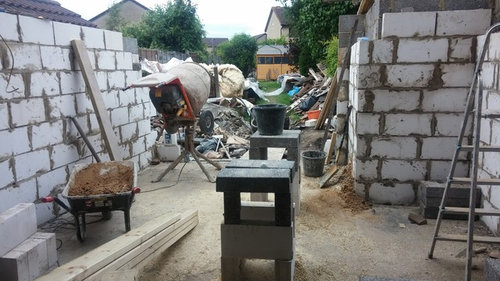Fire Regs
Melanie Norton
6 years ago
Featured Answer
Comments (14)
GardenFairyGodmother GFG
6 years agoMelanie Norton
6 years agoRelated Discussions
Dormer window and fire regs
Comments (0)I have been given planning permission for a habitable room in the loft. One of the planning rules stipulates that the window opening must be at least 1.7m above floor level. I can't get my head around how you would get out of the room if there was a fire below and you could not use the stairs. I guess you could smash a window but not sure my 5 year old would be strong enough. Has anyone had any experience of such rules? Any help would be much appreciated....See Moreneed to make open plan 1st floor fire reg compliant
Comments (0)Have quite a wide opening 2m on 1st floor needs to comply with fire regs any suggestions have looked at fire curtains etc...See MoreEnclosing stairs in open plan layout for fire regs
Comments (2)As one plan said, a mist system can be installed and you can retain the open plan nature of the house. We often use Plumis and can be installed in the kitchen tap so you won't even notice it. http://www.plumis.co.uk/automist.html...See MoreAlternative Fire Regs solution on Loft Conversion terraced cottage
Comments (13)If only was that easy. I am waiting for Building regs man to get back to me for meeting. Every option in the past been discussed via my builder whom I no personally . Unless Somethings been missed we have already put to him about external fire escape stairs, the fact that new back bedroom and loft will all have new windows that a person can get out of (sure I asked about fire escape ladder which was met with a "No not sufficient" ). Its a cottage so ceilings low hence height to evacuate from a 2nd or 3rd floor in event fire would not take long. I no its down to me to put all options to buildings regs he isnt giving anywhere here and obviously its not his job to come up with solutions.Perhaps when he next comes round now so much has been done and he can see for himself windows are escape route. For now its looking like he wont sign loft off as an official 3rd bedroom. If I have to accept that , so long as I got firedoors on all floors so be it. In long run I would obviously like it signed off. Alternatively not now as monies tight but ny architect suggested months back that I possibly get a private building regs inspector who may be a bit more giving on alternatives, it would mean though paying a 2nd time gor building regs....See MoreUser
6 years agoGardenFairyGodmother GFG
6 years agoMelanie Norton
6 years agoResh
6 years agoKerry Donnelly
6 years agoMelanie Norton
6 years agoKerry Donnelly
6 years agoMelanie Norton
6 years agoKerry Donnelly
6 years agoKerry Donnelly
6 years agoMelanie Norton
6 years ago









User