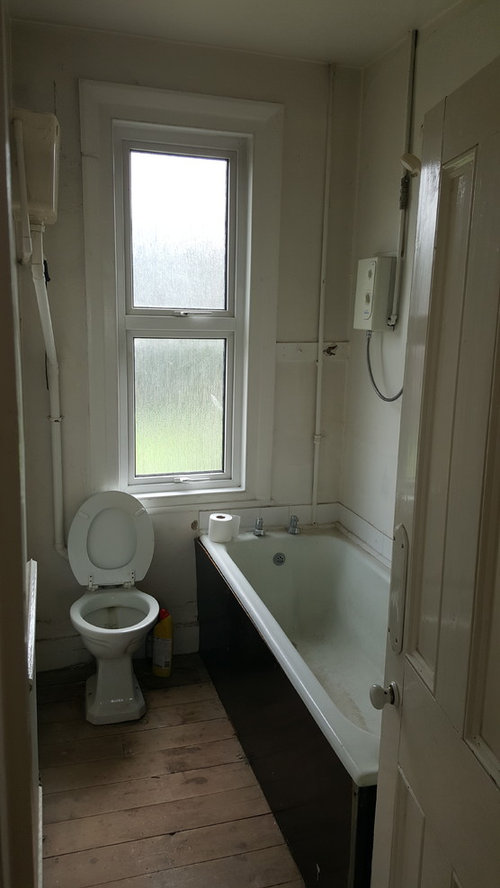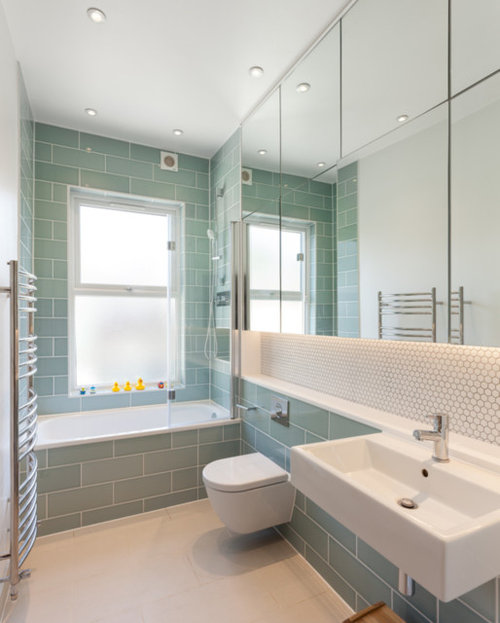Small Bathroom - Advice needed
Karen
6 years ago
Featured Answer
Sort by:Oldest
Comments (7)
Karen
6 years agoJoe Foster
6 years agoRelated Discussions
Small bathroom - advice needed
Comments (6)Hi John, yes this is a small room but there is a lot you can do to avoid it looking cramped and still make it practical. The layout you've suggested is perfect. The 1500mm bath is a good idea but you can also get extra deep ones this length which could give you a little more coverage for want of a better phrase! I see you've gone for a narrow basin - also good. I'd go for a pedestal rather than a vanity to give more floor space and put a cupboard with a mirror above it for storage. If there's a window in the way put it above the loo. Get a narrow toilet too so you have space for a loo brush and bin and can still get in behind it to clean. Put your towel rad on the wall at the end of the bath opposite the shower assuming you're having one. And go for a curtain instead of a screen so when it's pulled Back it opens up the room. Keep the tiling light and go for large tiles with pale grout. I've attached a link to a bathroom I did the same size. Hope that helps, Amelia http://www.houzz.co.uk/projects/1471925/the-bijou-bathroom...See MoreAny advice on a bathroom layout in a small space
Comments (29)Hi Richard, My thoughts, (and I'm not an expert, so just a personal opinion), but I think the wetroom idea will be a total nightmare to keep clean. I would also be concerned that it not would be the safest option with young children in the house. Unless you are going to meticulously dry the floor down after every shower, anyone using the room afterwards, washing their hands at the sink for example would need to walk on a wet and possibly slippery floor. Also not ideal if you walk around the house in socks.... wet feet.. :-/ Even with really good drainage the floor would remain wet for some time after each shower. These concerns may only bother me though, these things are so subjective, but I always consider how much work will be involved in keeping a room clean and looking great....and the fact that the bath would get wet and no doubt splatted with shampoo and shower gel every time someone showered would have me in there constantly cleaning. This option is definitely also the more costly option as tanking would be required, and I you plan to sell in a year or so, I am not sure it would add value equivalent to your spend on the room. I would go for a nice shower over bath arrangement, this can still look lovely and high end. For example:...See MoreSmall terrace bathroom before and after plus advice!
Comments (8)Looks gorgeous, I agree no changes needed. Something I didn't realise how much I'd love in my bathroom was a bath rack/ board which was a Christmas present from my sister. Had forgotten what a luxury taking time to enjoy a bath is ( wine is optional!!) My only instaworthy home pic!!!...See MoreSmall bathroom layout ideas and good bathroom brands
Comments (9)Both Hansgrohe and (Friedrich) Grohe are German companies; Friedrich was a son of Hans who went on his own in the 1930s, so they share a certain heritage. These days, Grohe is larger and no longer family owned. Both produce outside Germany as well as on their original German sites still. Both produce "basic" and "high-end" ranges. They're both regarded well back home in Germany, much of the choice is down to personal preference. Hansgrohe is on average slightly more expensive (but not on everything). They also own the Axor design brand which has a more "ecletic" selection. One can mix-and-match; in our bath (bit messy, sorry - we're using it for the washing up while waiting for the kitchen to be installed), the mixer is Grohe as is the shower wall outlet, the shower rail and head shower arm (just above the shower screen) are Hansgrohe pieces. At least the chromed finishes are very close for the two: Both can be sourced well below retail list prices - if you're prepared to wait, German online sellers for bathroom goods tend to have many-months delivery timelines. For Grohe essentials (the classical Grotherm mixers) at least, any German DIY shop stocks these at very attractive prices (the difference to the UK retail price list will pay for the ferry ticket and fuel)....See MoreKaren
6 years agoKaren
6 years agoKaren
6 years agoJoe Foster
6 years ago








Joe Foster