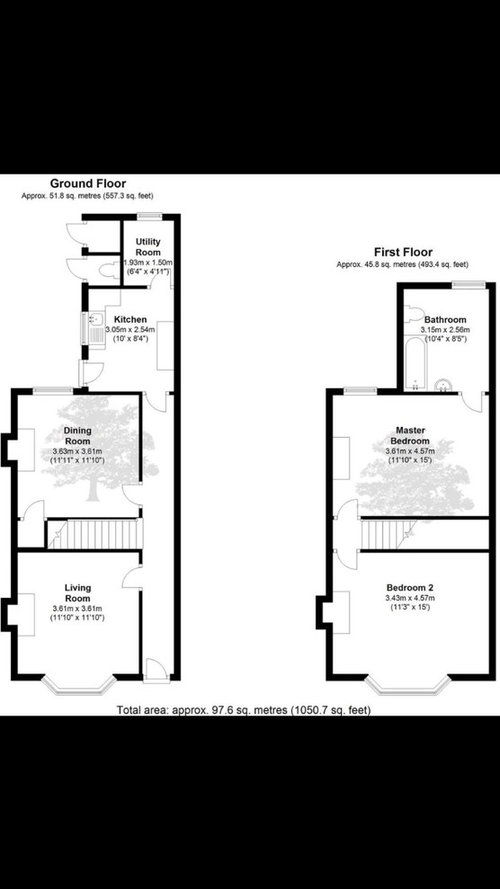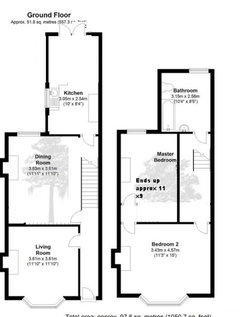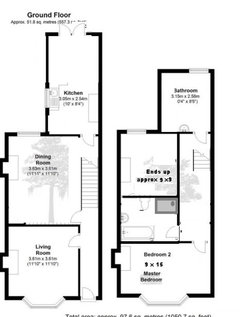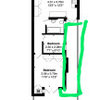Upstairs layout
Teresa Ward
6 years ago
Featured Answer
Sort by:Oldest
Comments (6)
User
6 years agoRelated Discussions
Redesign of upstairs layout
Comments (2)Hi - adding a very quick sketch ( as have a client meeting shortly !) something like this as a bedroom configuration could maybe work - with Jack and Jill ensuites between the four bedrooms or if budget allows four ensuite shower rooms instead ( or a combination - one J&J and two ES) but realistically you want something to suit you as a family - so need to know a bit more about you .... Possibly putting a bath in bay window of master might work - no electrics within 3m of it though !! And obviously check it could take the weight of a full bath and adult (s) too !! OnePlan offer a concept planning service, via email, at an hourly rate of £35 if you want to take these quick ideas further....See MoreProblem with upstairs layout!
Comments (3)Having done a few of these in my time, i can say, unless you want to go to major construction, the short answer is, 'No'. Unfortunately the way your bathroom is upstairs is on the 'wrong' side of the house to provide a good alternative. You will probably find that your neighbours house is easier changed as their bathroom comes up on the right side. Whatever you do, you will end up making the second bedroom much smaller. You have to take down the chimney stacks whatever you do, and unless you are able to put a solid roof on the conservatory, build over the top to create more space, you would be ending up with 3 small bedrooms, or two small bedrooms, a mediocre bedroom and a narrow bathroom. Plans 1 & 2 show these examples. Plan 3 is the only logical solution to improving the house that would be worth doing as it would add value and not diminish the spaces too much that you already have. It creates an upstairs worth having, a lovely sized master bedroom and a good size family bathroom....See MoreUpstairs layout Dilemna
Comments (6)You should be able to fit an 800/900mm wide shower in beside the door - most doors I've come across are between 760-900mm wide. Then it just depends how long that wall is up to the window.. I can imagine a nice offset quadrant in that space up to 1200mm long. Shower enclosure/walk in panel heights range from 1800 - 2000mm plus tray height of begween 25 - 45mm (or 0mm if you wet room it) so I don't think you'll be that constrained. You might end up bringing the eaves forward a bit to take into account standing height while at the wc but that just gives you an opportunity to create some more storage in the eaves if you need it.. Good luck with the planning!...See MoreUpstairs layout Dilemna
Comments (1)I think it looks pretty good. The only things I would look at are the layouts in the bathroom and ensuite. It may be arranged like this because of soil pipes/joists etc but could be enhanced to make better use of the space. I would probably swop the WC and shower in the ensuite, if possible, and look at an alternative place for the bath in the main bathroom. Good luck with it all....See Morewhizzywig
6 years agoUser
6 years agoJonathan
6 years agoTeresa Ward
6 years ago








Jonathan