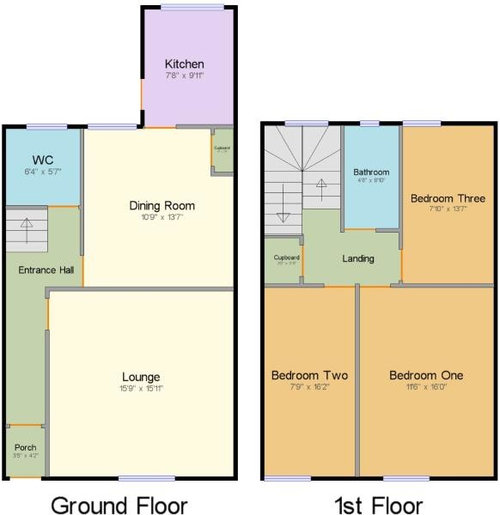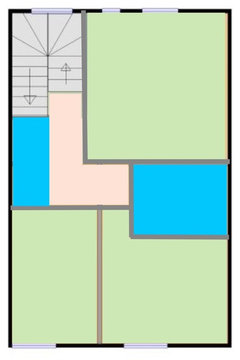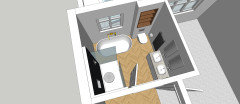Terraced house - reconfigure upstairs layout - advice needed!
Hannah P
5 years ago
last modified: 5 years ago
Featured Answer
Sort by:Oldest
Comments (10)
Hannah P
5 years agoRelated Discussions
Awkward Victorian terrace house lay out - advice needed!
Comments (17)Hi all, Thank you so much for your posts and ideas. I really appreciate it! Well 6 years have passed and we still haven’t made any structural changes as we started a family instead! But we think we’re ready to make some changes now (just when its become more expensive than ever to do structural works!) A few things I forgot to mention in my original post is that the roof is a butterfly/London roof so its not a traditional pitched roof and would be expensive to make convert it. Plus we had to unexpectedly replace the entite roof this year because it was causing problems and didn’t have the time to think about a conversion due to the urgency 😫. The front door is next to the lounge (floor plan is upside down 🙃) I think we’re thinking of a ground floor extension now but ideally i’d love to separate out the 3rd bedroom so it has its own entrance and possibly make it bigger. The third bedroom is at a split level from the 2nd bedroom ie you have to go down 3 steps. But the roof above the 3rd bedroom is pitched and i’m wondering if its possible to extend into it and make it a study/4th bedroom. The pesky stairs still seem to be a problem! RE: John Botham thanks for your advice to be cautious as the layout differs so greatly to other properties on the street. Any advice, ideas or similar problems solved very much appreciated! many thanks SJ...See MoreNew home - layout advice urgently needed
Comments (9)Hi! Good luck with your new home purchase! These floor plans could definitely be improved on. I recently did a facebook live giving 3 tips for assessing your floor plan to check if it's any good or not. You will find this helpful and you can watch it here: https://www.facebook.com/iarchitectUK/videos/327990864662386/ Questions that could help you decide your ground floor plan arrangements: 1. Do you want the kitchen to be in the middle of the house or would you prefer it to be closer to the garden to get more natural light and ventilation? 2. Do you need direct access from your utility room to the garden? Do you go out often to hang laundry out to air dry? Do you keep your recycling in the utility and need to take it out to bins regularly? 3. Do you want the space to be more open plan or broken plan or flexible (with large doors that slide or open between spaces so you can open them up or close them down)? 4. Where do you want direct access or views of the garden? 5. What will you do in the darker parts of the house - in the middle of the floor plan (where the kitchen is now)? (hint - watching or working at a screen can be better in these spaces because there's reduced glare) 6. How many kitchen units do you want? 7. Do you have a preferred kitchen arrangement and why do you prefer it? (for example, gallery style, U shaped, L shaped, with an island, with a peninsula, etc...) For the first floor the stairs and landing are very confused. Things to think about for the 1st floor: 1. Where are the drainage and water supply pipes running? 2. Can all the floors be lifted to the same level and the stairs simplified / altered / reduced? 3. How many bedrooms do you need? How many of these need an ensuite? How big do they need to be - for double or single beds, how much wardrobe space, with space for kids to study / makeup station or dressing table, etc...? I also have a free checklist with support emails to help with getting your project off to a good start and making the right decisions for you. You can get a copy from my website: www.i-architect.co.uk Hope this is all helpful! Jane :)...See MoreRenovation of London Victorian terrace - need creative layout advice:)
Comments (36)Hi there! I’d love to hear what you are using the under the stair spaces for. It looks like the bike could fit under the stairs near main entrance comfortably. You then could use the current bike area for the utility i.e. muddy stuff mops and sports equipment. As such you would need to install shelves to add on the storage space. I’d like to agree with Minipie that, if you really love for the bike area to remain as is, as I feel you might, the next best position for the utility is in the basement. The basement offers several advantages as compared to hiving off a space on G.F, especially when you consider the available space which you’d require to store all the stuff you said. I imagine sports equipment for example would need quite a generous area. I like the idea of a cosier retiring area for the library and I would really recommend an alterations for that. As for a pantry usable from the kitchen, options look really limited but I’d know what you think about moving the toilet across to the opposite void area, and then converting the new space to a pantry. It’s both proximal to the kitchen island, and will also not complicate the plumbing process, since you also want to introduce a sink in there. Hope this is useful! If you need more guidance, feel free to drop me a line or check out our site: www.betterspace.co...See MoreHelp reconfiguring small terraced house
Comments (1)I have lived in my little 2 up 2 down cottage for over 3 years now and I am wishing to reconfigure the layout of the house to try and maximise the space. I had a loft conversion when I first moved in as the house was only 1 bed and tiny second bedroom with bathroom upstairs. I only have a loft ladder at present which uses the second small bedroom and I would really like to get a proper staircase fitted but cannot figure out the best lay out....See MoreA B
5 years agoHannah P
5 years agoJonathan
5 years agopeggysue67
5 years agopeggysue67
5 years agoA B
5 years agoJonathan
5 years agoErwin George
4 years ago









Jonathan