Open plan kitchen design
lloyd_nicky
6 years ago
Featured Answer
Sort by:Oldest
Comments (21)
A B
6 years agoJulie Norris
6 years agoRelated Discussions
Kitchen Dilemma
Comments (12)Having the island where it is currently shown makes the kitchen the central focus so if this area also has to function as your only living room, it reduces the flexibility of the space. Also, with the sink and hob on different sides of the island you may find you are bumping into the corner going between the two and mainly using the worktop in between them rather than utilising the rest of the worktop space. If the kitchen is located where you currently show the living area, you can have one wall with your tall cupboards, the back wall could have the sink run with the hob opposite on the island (or vice versa), which could then be a more manageable size. The dining table could go in the end of the room with the french doors as this would be close to the kitchen area and a pleasant place to sit and eat, overlooking the garden. You could have a couple of armchairs to each side of the smaller window at the other end of the room, leaving more space for a large sofa facing the wall with the TV/fireplace. Another couple of smaller chairs (tub chairs) would give you additional seating but can be moved aside when space is needed....See MoreWhere to put the utility room/cupboard
Comments (8)Hi again, I'm possibly being a bit daft but where will you put hot things as you get them out of the oven? Will you have to walk around to the opposite side of the island? I'm certainly no professional but are you a bit concerned having your seating on the oven side- I'm not sure 1.4m is going to give you much space to get to the ovens or storage if someone is sat at the island. Have you had the chance to see the design in 3D to get a feel for the space?...See MoreAdvice on size Sky Lantern to install
Comments (4)Go for a single large lantern and locate it over your dining table area of the kitchen. Will look stunning!...See MoreOpen plan kitchen design
Comments (30)We built an extension a few years ago with a similar kitchen to option one, including a peninsula. The layout works well and I’m really pleased with the functionality of the design. We have a cupboard either end on the lounge side of the island and stools sit in the middle, plus a dining table close by. I agree with all the comments above about stools, they are used regularly. One thing I would change is our light switches are the on the lounge side of the peninsular and that means walking round to put a light on when working in the kitchen. Ideally, it would be best to have the switch on the kitchen side. We have pendant light over the island, which looks good and again are functional. Final, thing to say is it’s worth every penny! Open plan living, extra space, lots of light from roof lantern and bifold doors into garden are all brilliant. 4 years on I still love it and appreciate it every day....See MoreJulie Norris
6 years agolloyd_nicky
6 years agoJulie Norris
6 years agoJonathan
6 years agolloyd_nicky
6 years agolloyd_nicky
6 years agolloyd_nicky
6 years agoJulie Norris
6 years agolloyd_nicky
6 years agoEllie
6 years agoJulie Norris
6 years agolast modified: 6 years agoJulie Norris
6 years agolast modified: 6 years agolloyd_nicky
6 years agolloyd_nicky
6 years agoJulie Norris
6 years agoJulie Norris
6 years agolloyd_nicky
6 years agolloyd_nicky
5 years ago
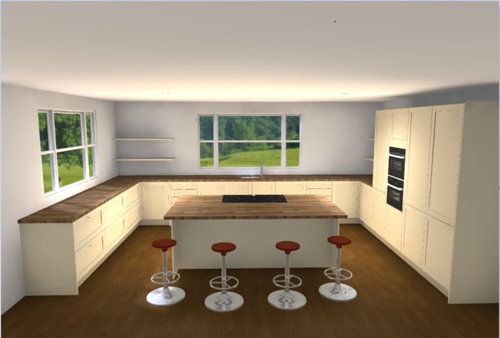
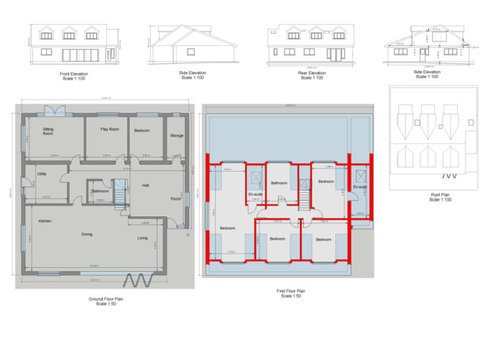



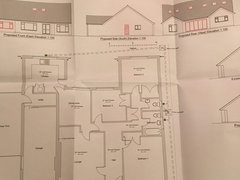

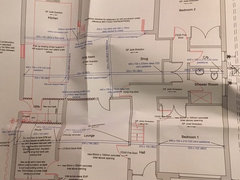
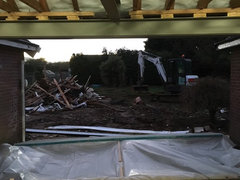
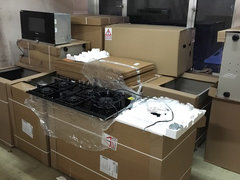

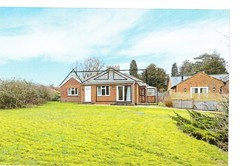



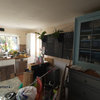


lloyd_nickyOriginal Author