kitchen layout/ open plan advice
Soraya
5 years ago
Featured Answer
Comments (13)
Danielle H
5 years agoRelated Discussions
New Open Plan Layout Ideas and Advice
Comments (10)Yes, Karen makes a really good point there and as you get closer to deciding exactly what layout you'd want in the kitchen it's the practicalities like that - something we look at in detail with our clients. One of the reasons a lot of people choose to use a designer rather than a kitchen company is because we can sit down together and really chat through what matters to you in the space, how you use it, who'll use it and all the individual stuff that will make sure it's 100% bespoke to you - like the styling and flow between your rooms. There are plenty of independent kitchen designers like Karen (I think there are a couple of others on here too) who will be able to help you come up with a great layout. I guess one of the things to consider is if you just need the practicalities of a good space layout or if you want the layout (with 3D pics and videos to help you visualise the space) but also the design element and finishing of the design with lighting, colours and soft furnishings and all the things that turn a space from just being super practical, to super stylish too. The other thing I thing I mentioned before is that a good designer will also pass on their trade discount, so I know for a lot of my clients once I've passed that on, it makes the fee even less. Really don't be worried about how much you've got to spend- they key is making the most of it . Best wishes, Gina...See MoreOpen plan kitchen/living room layout advice
Comments (11)What you might find is that if you take this info to a kitchen designer that the layout provided will be completely different to what your architect has (surprisingly) come up with. Personally as a designer, I’d have a completely different take on this room area - but then I Design Kitchens and space concepts for a living - (but ask me to design a building with roof angles and all that that entails etc and I’d be out of my depth a little ! ) So it’s just a case of choosing someone who specialises in this particular area really - we are independent so we don’t sell products that would include a profit - so we charge for our services and work with you over a week to thrash it out - but then you can shop around easily by dropping in a copy of the plans and asking for their best price and haggle for discounts that are often far greater than our design fee. Alternatively you can book loads of studios to each send over their sales people to each come over and measure and each then design a scheme and each then try to win the sale by inviting you to go through their ideas in their studio. Although this is ‘free’ it’s maybe a tad more time consuming, repetitive and you don’t usually have much input. If you click on my name or icon you can read some comments from past clients who’ve tried this way !...See Moreadvice on open plan kitchen/dinner and small living area layout
Comments (0)Hi, I’ve just bought a house which requires full refurbishment. I’m looking to open up Kitchen/Breakfast room and dinner area to create a large open plan. However I’m confused on what’s the best layout so I can maximum unit, dinning area and a small living/sofa area? The window in the kitchen can be moved....See MoreOpen plan living / dining / kitchen layout - advice please
Comments (3)Hello Karen, WOW what a fantastic project and this open plan space looks incredible. I feel the positioning of the living area and dining area works well and makes complete sense from what you have said about the views etc. My concern is the kitchen as I feel the current position/layout is a bit of an obstruction and to me the space does not flow efficiently and effectively. I would switch the island around so it sits the opposite way and then you could potentially have your hob on the island which will sit in front of the tall units where your ovens and fridge will be. This way the kitchen layout will work a lot better. I have attached a quick sketch below so you can see what I mean. Also this way it will give you more room around your dining table meaning the whole space will flow a lot better. You have asked quite a few questions here so I would be more than happy to discuss all of this through an online video design consultation. I provide a personalised design service by working closely with my clients to create a space that reflects their personalities and way of living. I would love to talk in more detail with you about this exciting project, so please do get in touch and we can look at ways to see how I can help to create your dream space. Regards, Hannah...See MoreJenny Atkinson
5 years agoDanielle H
5 years agoSoraya
5 years agoSoraya
5 years agoDanielle H
5 years agoDanielle H
5 years agoSoraya
5 years agoJonathan
5 years agoSoraya
5 years agoOrigin - Doors and Windows
5 years agoJonathan
5 years ago
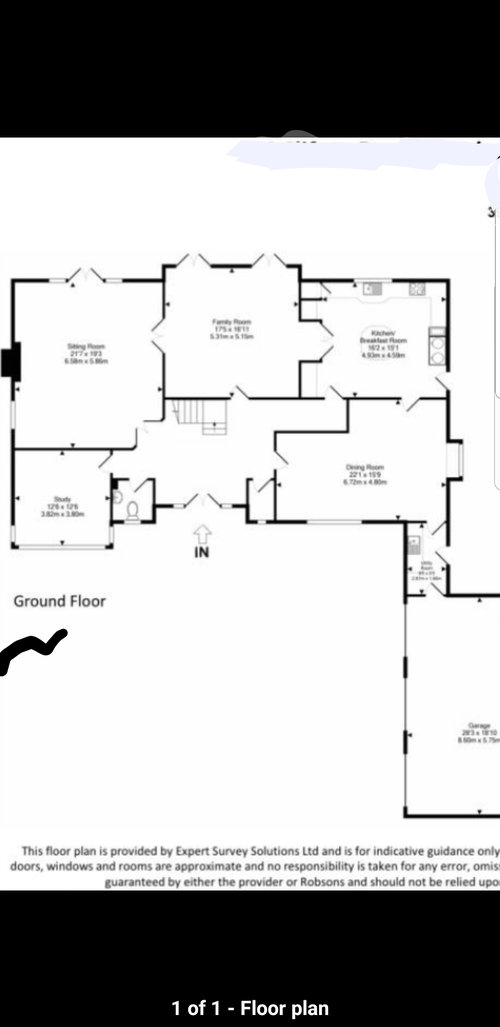
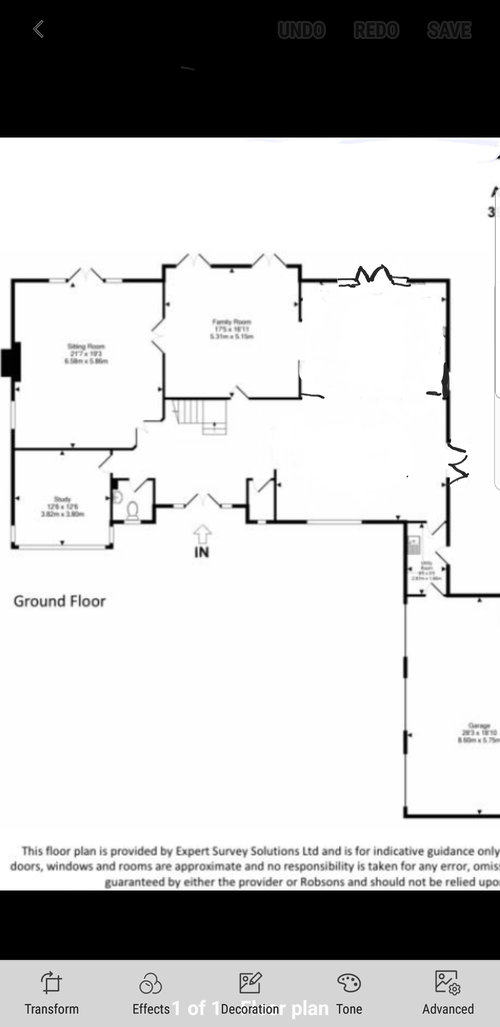
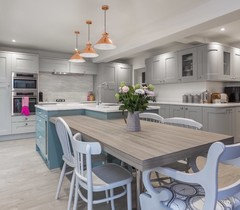
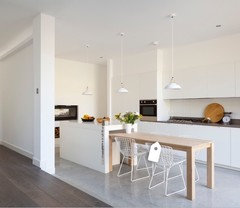
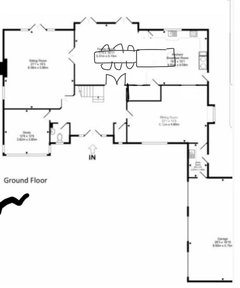

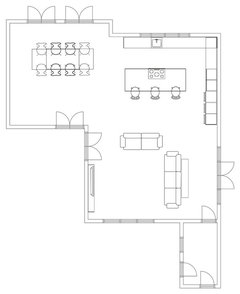




Jonathan