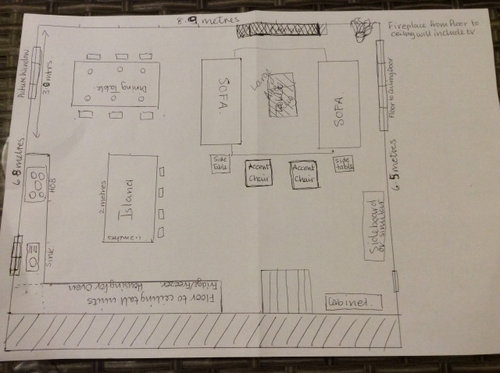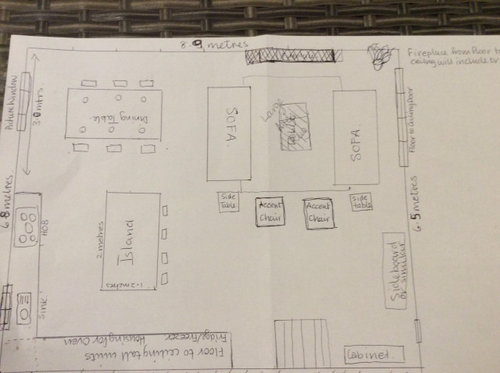Open plan living / dining / kitchen layout - advice please
Karen Manderson
3 years ago
We are in the process of opening up the upper level of our house which, until now, consisted of 4 bedrooms, family bathroom and a hallway. The lower floor will then become three bedrooms, family bathroom and laundry room. There is no need for laundry facilities to be considered in the new layout. The fireplace on the front wall will be built to incorporate a built in fire, tv and all of the gadgets will be concealed in low level cupboards. i would appreciate any advice on our planned layout. We don’t want to move the living room area as the external wall leads onto a balcony which overlooks the pentland hills. The rear of the house overlooks a golf coursE. This is why the window at the dining table will be enlarged to allow us to take in the view. We plan to have 2 caramel / camel leather sofas. Any input on colour for accent chairs would be appreciated. We are swaying towards either terracotta or dark blue. The floor to ceiling, base units and main island structure will be in cashmere colour. The work surface we like is calacatta gold quartz / granite. we would like to install a wood effect floor but not sure if we should use real wood, tiles or vinyl. We don’t have underfloor heating. This brings us to window dressings - I like curtains or blinds and I am thinking about having Roman blinds made in the same fabric as the living and dining area curtains - comments please. Next question is colour / pattern of curtains / blinds. Any suggestions please. I’m sorry that this has been quite long winded but I want to make sure to include everythin.


Houzz uses cookies and similar technologies to personalise my experience, serve me relevant content, and improve Houzz products and services. By clicking ‘Accept’ I agree to this, as further described in the Houzz Cookie Policy. I can reject non-essential cookies by clicking ‘Manage Preferences’.






Hannah Hopkins Interiors
Karen MandersonOriginal Author
Related Discussions
Kitchen Diner Living Layout Plans - Advice Please
Q
Urgent colour advice: open plan living room-kitchen required, please!
Q
Need Flooring help please for an open plan kitchen/dining/living space
Q
Open plan Kitchen living dining layout
Q
Hannah Hopkins Interiors