Closing off an open plan kitchen?!
Padmini Singla
5 years ago
Featured Answer
Comments (13)
minipie
5 years agoPadmini Singla
5 years agoRelated Discussions
POLL: Open-plan or closed layout?
Comments (22)Jan Johnson, I agree. Cooking fumes are always going to be a problem in open-plan living. Extractor fans get fancier but even some experts agree they're not that efficient. And even if they are, they're usually placed over the hob. What about the oven? Most ovens - Agas are an exception - blow the smells straight back into the kitchen. Very nice if you're baking bread or cakes; not so good for roast meat or anything containing onions. Like most things in interior design (flush-faced doors, blocked off Victorian fireplaces, fake-stone chimney breasts, feature walls) open-plan is a fashion. When it falls out of favour, we'll all be putting back the stud walls the previous owners demolished....See MoreClosing off open plan area
Comments (10)I really love your kitchen and think the Crittall doors would work really well. I think 900mms should be fine. Not sure if this is available and likely costly but I would also think about the possibility of having the glass turn obscure at the touch of switch, so that you can really use the 2 rooms separately, if necc. You could also think about using bi folds internally that fold back to one side. Check out this Houzz article where the owner uses Crittall to keep the kitchen separate too. [https://www.houzz.co.uk/photos/cescolina-apartment-milan-eclectic-living-room-milan-phvw-vp~32232181[(https://www.houzz.co.uk/photos/cescolina-apartment-milan-eclectic-living-room-milan-phvw-vp~32232181)...See MoreOpen-plan Kitchen-Livingroom in period-style flat - Can I pull it off?
Comments (8)Hi everyone, The floor plan is a little inaccurate. The staircase leading down, next to the current bathroom is actually access to the rear shared-garden. The stairs leading up to the flat start below the current bathroom, under the storage cupboard and the top of the stairs ends parallel to the word "landing" in the floorplan. Judging by your comments and consulting with a few contacts, I agree that swapping the bathroom and kitchen is the right way to go. Secondly, I'll move the entrance to the door to the garden stairs into the corridor, and close off the new bathroom. The idea of extending the kitchen into the landing is interesting but, as I have loft access, I was thinking of installing fixed or "pull down" stairs to access it. I plan to insulate and board-out the loft and perhaps install Velux windows. I'm certain this will add value. I think extending the kitchen to the point where it's level with the rest of the LR wall should be possible. The idea of having the sliding doors separating the kitchen from the LR is really good, if I can find suitable ones that tie into the rest of the property. Time to start researching!...See MoreOpen-plan or Closed Layout in a Small Home
Comments (17)Hi Laura, I work for Outline Productions and we are making series 2 of ‘Sarah Beeny’s: Renovate Don’t Relocate’, which follows our property expert Sarah helping homeowners transform not just their homes, but the way they use them. We're looking for homeowners who have a design dilemma and have a budget to renovate, for whom Sarah can provide expert advice and help make your design go further! If you're interested, please do get in touch - my email is antoniao@outlineproductions.co.uk....See MoreEllie
5 years agoT Gray
5 years agolast modified: 5 years agosothnd8
5 years agoPavan123
5 years agoOnePlan
5 years agoPadmini Singla
5 years agominnie101
5 years agoEllie
5 years agoSonia Boyle
3 years agonmlondon
3 years ago
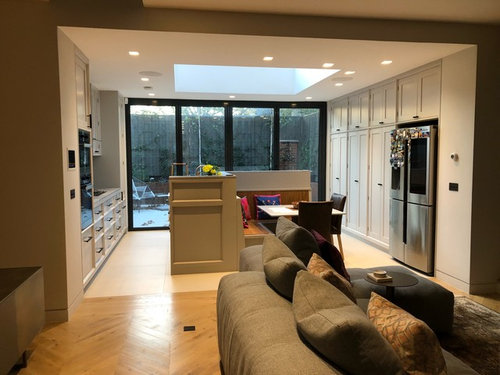
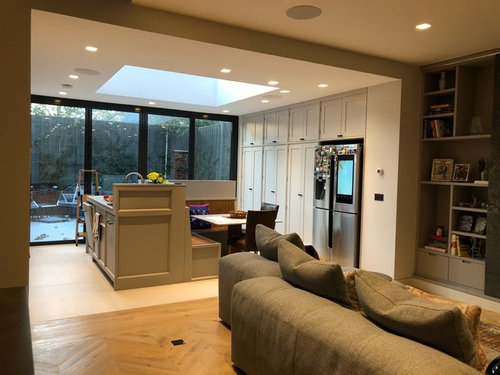
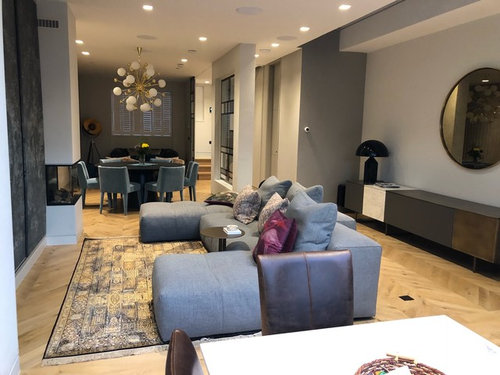
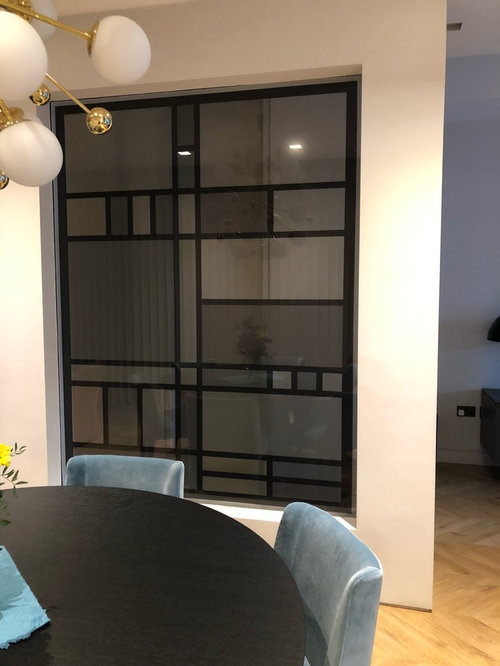



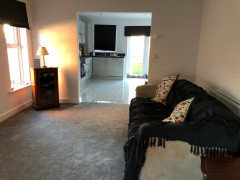

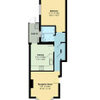

Sal89