Kitchen-diner extension
G J
5 years ago
last modified: 5 years ago
Featured Answer
Sort by:Oldest
Comments (20)
Jonathan
5 years agoRelated Discussions
Help with lighting in our kitchen/diner extension please?
Comments (7)Hi Herbie Many of our pendants can be adjusted in height to suit your needs. What is the overall style of the room? Are you thinking contemporary, industrial or more of a traditional style? Here's few ideas. All lights are adjustable in height. And you can view our full lighting ranges on our website. Brooklyn 3 Light Pendant Bar - Satin Chrome Glass Bowl 1 Light Pendant Shade - Champagne 6 Light Diner Ceiling Pendant - Smoke Hope this helps and if you have any questions feel free to contact us by emailing customerservice@litecraft.co.uk or by calling 0161 359 4777...See MoreKitchen/diner extension layout suggestions
Comments (19)So I just went outside to actually measure the full width of the house, the estate agent plans from when we bought said it's 5m wide so I was quite surprised to find its actually 5.65m and we can extend a further 50cm out so a total external width of 6.15m. Even subtracting the wall thicknesses there's more room to play with than I had originally realised! Have been fiddling with the plan. If I were to lose the raised oven and possibly the pantry the design does look more open and means I could have some open shelving too. Its just whether that ends up being form over function in terms of how I use a kitchen. Hmm decisions decisions! Thanks again for all the help though - much appreciated!...See MoreThoughts / ideas for our proposed kitchen diner extension
Comments (18)hi! I've already had the structural engineer calcs done, and they suggest we don't need a pillar, however I will double check this with them? I had a think about moving the existing utility, toilet and hall around, however as these rooms have already been done I'm reluctant to start moving them around due to the mess and the additional cost. Based on this I've revised our design. I'm not sure about the chimney, but due to where we want the kitchen we wouldnt be able to use the old ones, a wood burner isnt something we have to have, its just a nice to have, and im not 100% where to put it yet or where it will be allowed to go! The staircase goes over the toilet as well. thanks for all your input on this by the way! got me thinking!...See MoreKitchen diner extension layout dilemma
Comments (1)A thought might be to consider a dining area with banquet seating area diagonally opposite the kitchen. This could keep the dining area related to the kitchen and from intruding into the through way to the rear doors , and incorporate some storage -which is always useful. It could have chairs on the kitchen side and a rectangular table. A pendant light, or twin pendants, over the table would create an intimate dining area. The area nearer the double doors could then be an informal seating area....See MoreG J
5 years agoJonathan
5 years agoG J
5 years agolast modified: 5 years agoG J
5 years agoG J
5 years agolast modified: 5 years agoUser
5 years agolast modified: 5 years agoJonathan
5 years agoJonathan
5 years agoUser
5 years agoG J
5 years agoG J
5 years ago
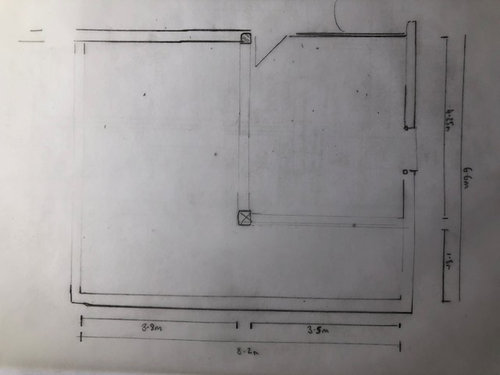

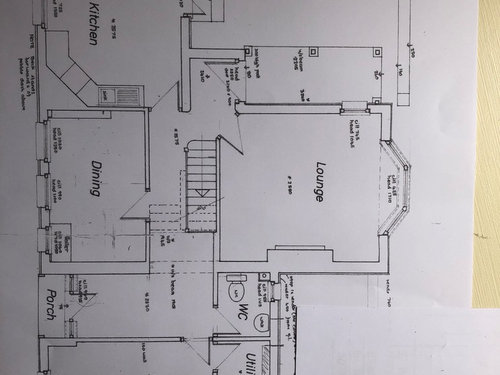

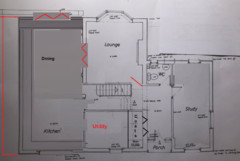
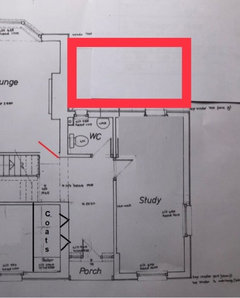

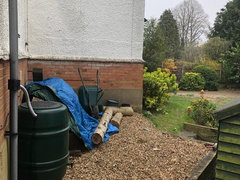
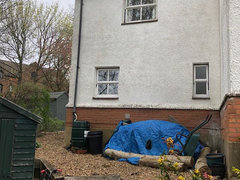
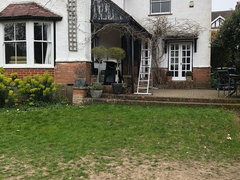

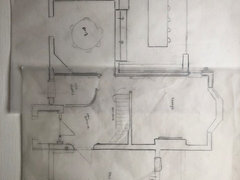
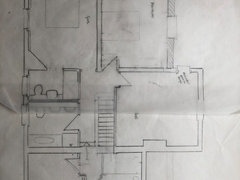
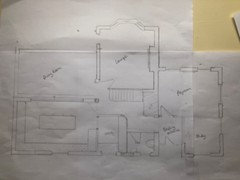
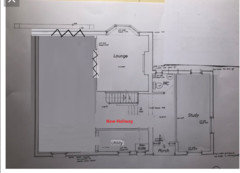



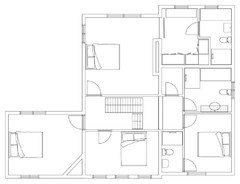
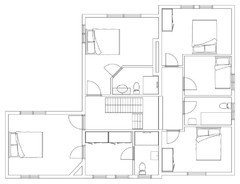


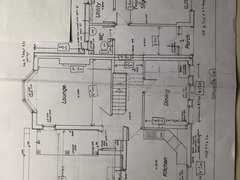
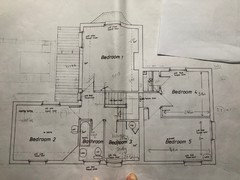

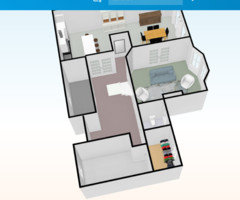







Jonathan