Bathroom layout advice
Roo
4 years ago
Featured Answer
Sort by:Oldest
Comments (22)
rinked
4 years agoTani H-S
4 years agoRelated Discussions
Master bathroom layout advice
Comments (2)Thank you for the suggestion.we currently have shower bath but my husband want separate shower.i wonder if i should move the sink between the shower and the toilet and maybe build a storage on each side of the bath?...See MoreBathroom layout advice please
Comments (4)Hello Iveta! The concept photo looks great, and we have created some very similarly inspired bathrooms here at Bathroom Eleven. If you are a London, Surrey or South-West local, perhaps we can be of assistance in turning your dream bathroom into a reality? We specialise in designing and creating luxury bathrooms. I agree that keeping the WC between the basins and the screen area is probably the better idea, so that there is a nice feature when you first walk in. I would be careful with engineered wood and perhaps consider looking at wood effect porcelain tiles - Porcelanosa have a great range. I hope we can help - drop us an email at info@bathroomeleven.co.uk if you would be interested in discussing a design appointment! Kind Regards, Bathroom Eleven Team...See Moresmall bathroom layout advice
Comments (6)Hi Ellie, you have made a good decision on removing the wall. Your new bathroom will look much more spacious. We agree with you on creating a wet room in the right hand corner. It is much easier to install a concealed wetroom shower tray in the first floor, because in older family houses, the floor construction is usually wooden. The problem would be to fit a concealed shower tray into the concrete ground floor construction. So the installation in your case shouldn’t be a problem. We advise you to opt for bigger tiles, so that there is less grouting and therefore less likely for water leaking through over time. Please let us know if you would need help with your bathroom renovation. We can provide you with free personalised design and a professional survey. And supply of sanitary ware and tiles complete with installation....See MoreAwkward bathroom layout advice.
Comments (3)Can the 46cm gap/wall between bath and cupboard be removed? If so, move the bath up into that corner and then put the sink in the bottom right corner at the foot of the bath. Keep short heated towel rail below window and add another short one on the wall beside sink (at end of bath) - or add tall towel rail where sink is currently....See MoreRoo
4 years agoAMB
4 years agoRoo
4 years agorinked
4 years agorinked
4 years agoFran H
4 years agoFran H
4 years agobellehaz
4 years agoChel Byrom
4 years agoJennifer Li
3 years agoJennifer Li
3 years agoRoo
3 years agoANGELA Duva
3 years agoRoo
3 years ago





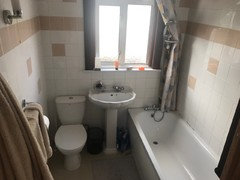
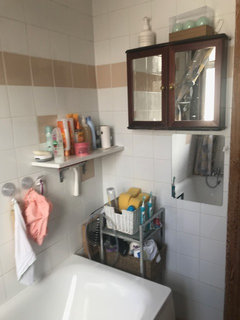
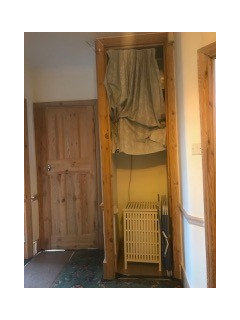

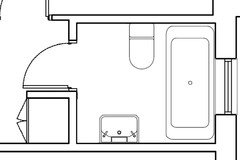
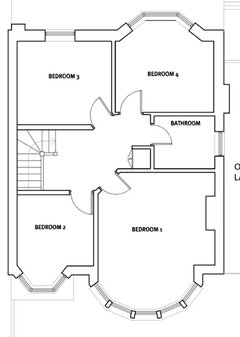
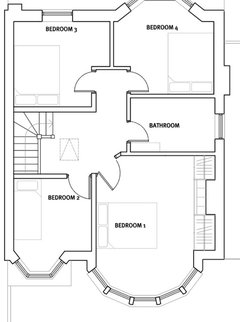

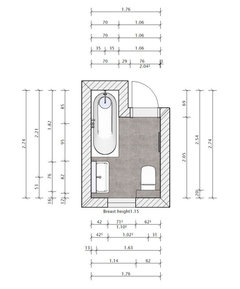


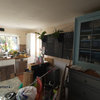


RooOriginal Author