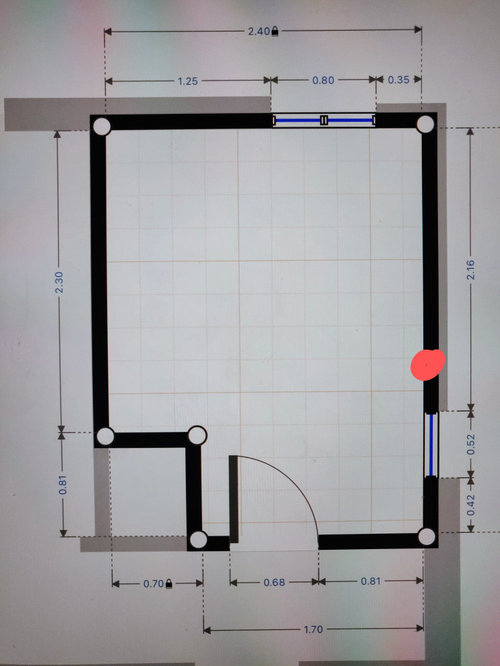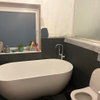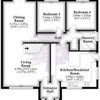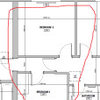Bathroom layout advice
Hi,
We're having a new bathroom fitted, but I can't quite work out if I can fit all my 'wants' in the space - all advice and ideas gratefully received!
Ultimately, I'd love to have a full bath and separate walk-in shower (not wet room style, ideally 1700mm tray length), plus sink and toilet.
The square to the bottom left is the airing cupboard (door currently swings open on the right hand side, i.e. you can't open the airing cupboard unless the bathroom door is closed). The red dot is the existing soil stack, but in theory could be moved. The window at the top is bigger than shown, it's approx. 1.2m wide and the sill is 90cm from the floor. The smaller window on the right is 1.2m from the floor.
Currently, the toilet is immediately on the right as you walk into the bathroom (under the window). The sink is positioned next to it (where the current soil stack is) and there is a shower over bath along the wall with the larger window. The section of the bathroom to the left (in line with the airing cupboard) is currently blocked off - this will be opened up to make the new larger space.
My initial thoughts are to have the bath immediately on the right as you walk in the door (1700mm length) with the sink and toilet along the same wall further up. In theory the three should fit (assuming 60cm sink), but I don't know if it would feel like a bit of a squeeze? As the back window is so low I'm not sure if it would feel weird having the toilet against that wall? We want a mirror over the sink so can't really have the sink in front of the window. Then we'd have the walk in shower along the left hand space, which would hopefully allow for the airing cupboard door to be repositioned away from the main door.
Does this sound feasible? Or does anyone have any experience with the particular issues I'm worrying about? Or am I pushing it by trying to get all these things into the space? Does anyone have any alternative layout ideas?
Thanks in advance





SophieOriginal Author
CWD
Related Discussions
Bathroom layout advice please
Q
Urgent bathroom layout and advice needed please
Q
Make one bathroom smaller? Advice on bathrooms remodel
Q
Bathroom Layout advice
Q