Kitchen design / layout
User
4 years ago
Featured Answer
Sort by:Oldest
Comments (14)
User
4 years agoUser
4 years agoRelated Discussions
Can you help with our kitchen design and layout please?
Comments (7)Laura There lots of functions/ amenities on the plan which is great. Before making a proposal we would think about each part individually and ask how it needs to work for you, the way you want to live and how the spaces can benefit your experience. We note that you have already highlighted your desire to see outside from the island. Other questions might be- Do you watch TV? If so, do you see the Sun Room as a TV area or the Open Plan area? Would the seating area in the Open Plan benefit from full height views of the Garden? Would you eat at the Island? If so, would you like to see outside when eating? There is often a lot of questions but, this helps assess and balance the needs for all areas which would then help inform the ideal layout....See MoreNew Kitchen design layout
Comments (2)Not answering your direct question - but that breakfast bar vs. sink area looks like it might get old really quickly? Fighting for space/tripping over stools etc...See MoreHelp with design layout of kitchen diner
Comments (1)One option...See Morekitchen design layout
Comments (3)It’s probably not going to be a very big island so I say peninsula. Separately that study looks disproportionately large when you don’t have a dining space...See MoreUser
4 years agoOnePlan
4 years agoUser
4 years agoSonia
4 years agominnie101
4 years agominnie101
4 years agoUser
4 years agoUser
4 years agominnie101
4 years agoUser
4 years agoOnePlan
4 years ago
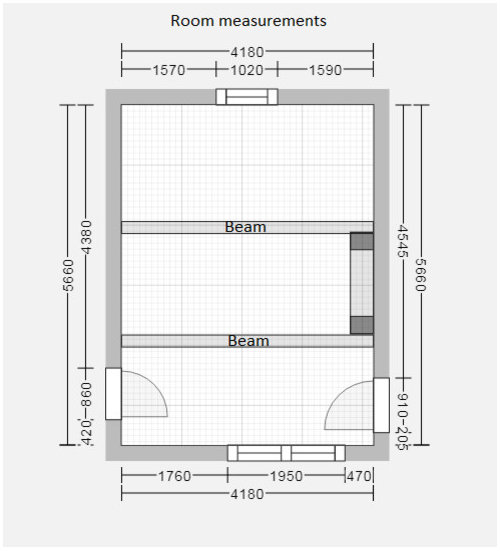
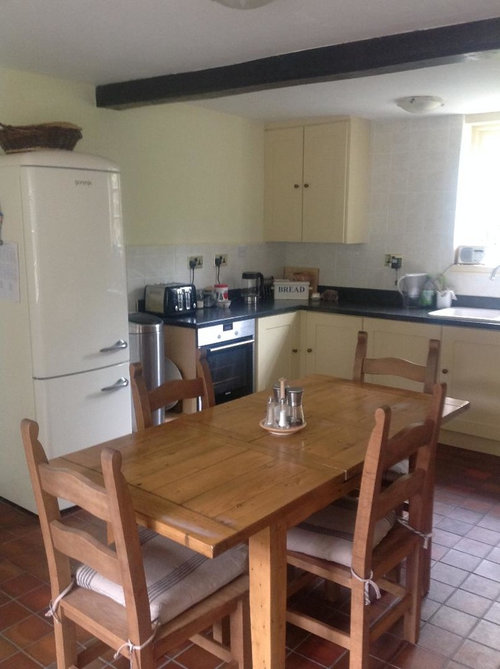

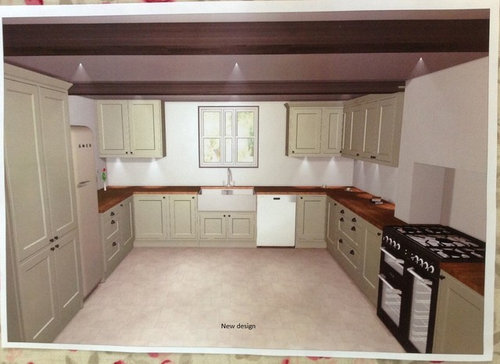
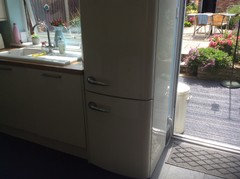

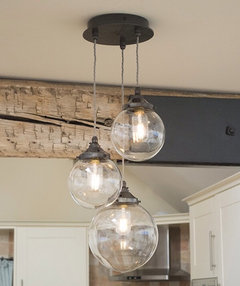
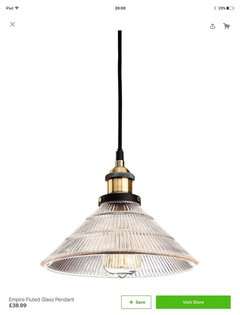





minnie101