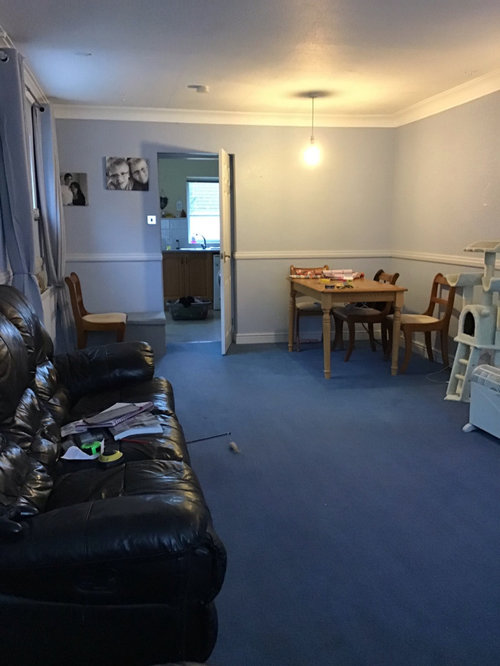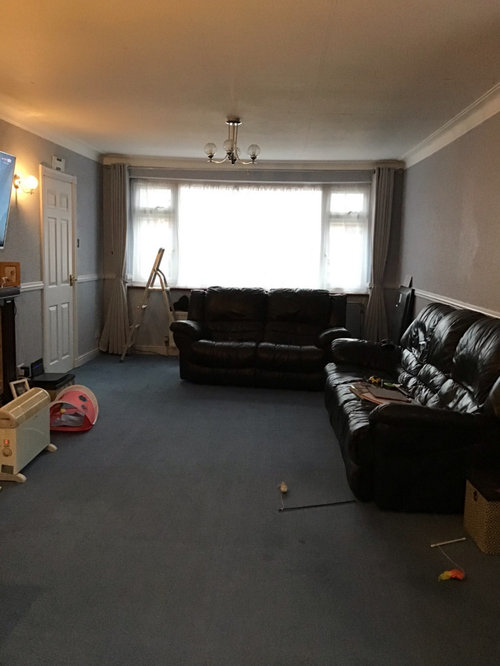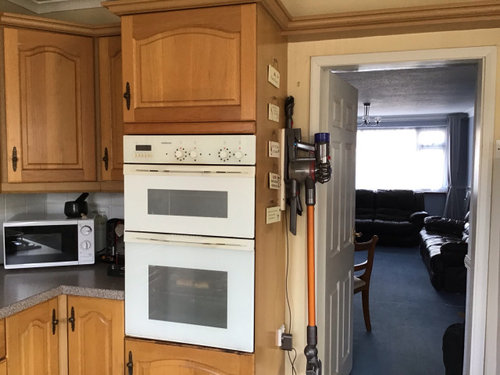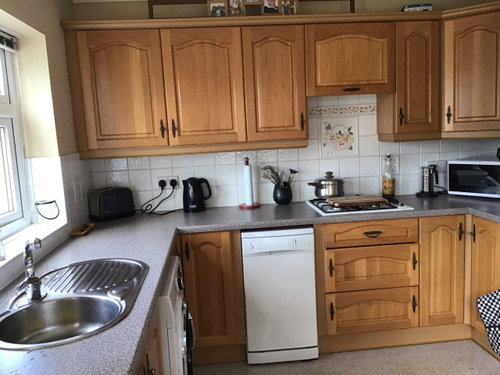Layout help for kitchen/lounge/diner. Please help
Sarah Baker
3 years ago
As you will see from the photos we have a very large lounge and small kitchen. The plan is to make the lounge smaller (5m) length, take the existing wall out between the lounge and kitchen and put a stud in to make the new smaller lounge and have a larger kitchen with hopefully somewhere to fit in a table or breakfast bar/island.
The window on the left of the lounge is high and obscured glass. I have no idea where to put the new door going into the kitchen. Originally I wanted double sliders in the middle but this would take up a lot of room in the kitchen with the extra opening required so maybe best to put a door either left or right.
There is also a small porch attached to the kitchen. It really serves no purpose so any ideas to incorporate it into the kitchen would be great. We may even knock it down and have bifolds where the sink currently is.
Any ideas would be so much appreciated because I just can’t see the finished article in my head. Thanks so much.




Houzz uses cookies and similar technologies to personalise my experience, serve me relevant content, and improve Houzz products and services. By clicking ‘Accept’ I agree to this, as further described in the Houzz Cookie Policy. I can reject non-essential cookies by clicking ‘Manage Preferences’.






Sarah BakerOriginal Author
The Kitchen Lady UK
Related Discussions
Apartment lounge / diner layout help
Q
Kitchen diner layout help please :)
Q
Help please with 1930’s Kitchen diner layout…
Q
Kitchen diner layout - help please!
Q
Sarah BakerOriginal Author
i-architect