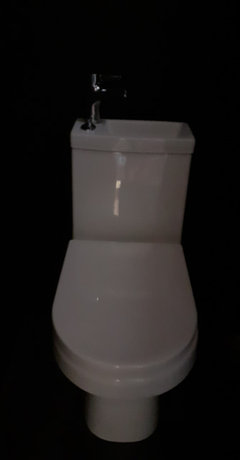Is this bathroom plan impractical?
Selen Morgan
3 years ago
last modified: 3 years ago
Featured Answer
Comments (14)
Laura
3 years agoRelated Discussions
What do you think of open plan bathrooms?
Comments (65)I'm looking to renovate the ensuite of my 2 bed flat and came across photos of open plan bathrooms. Some of the photos look great and I'm considering it as I don't have much room to work with in the bathroom and my bedroom has room I can use. I'm looking at moving the basin into the bedroom area, which would free up space for a bath and shower. I was thinking of making the basin look less bathroom-y and more like a makeup desk using wood and soft furnishing and a full length mirror. The rest of the bathroom would be behind a wall (no door). Main problem is that the door to the bedroom will open to the the basin (the rest of the bedroom is on the left), which I guess would put people off. I quite like the idea but I'm concerned it would put off potential buyers (more so after reading the comments). Should I stick with a traditional ensuite? I can put a bath and shower in there but I think it would be too cramped or I can loose the bath and have more room with just a shower. What do you think?...See MoreNeed bathroom designer asap - 2 small bathrooms
Comments (6)Hi Seasons! We have High Res images available so would always say contact us on info@bathroomeleven.co.uk . Just as we are featured in a few publications this year so have to be careful we don't cross over any of their articles :) If you can email us with the project images you would like to use we can let you know which of our Designers to credit alongside Bathroom Eleven. Hope that's okay! - Adam...See MoreSmall bathroom layout ideas and good bathroom brands
Comments (9)Both Hansgrohe and (Friedrich) Grohe are German companies; Friedrich was a son of Hans who went on his own in the 1930s, so they share a certain heritage. These days, Grohe is larger and no longer family owned. Both produce outside Germany as well as on their original German sites still. Both produce "basic" and "high-end" ranges. They're both regarded well back home in Germany, much of the choice is down to personal preference. Hansgrohe is on average slightly more expensive (but not on everything). They also own the Axor design brand which has a more "ecletic" selection. One can mix-and-match; in our bath (bit messy, sorry - we're using it for the washing up while waiting for the kitchen to be installed), the mixer is Grohe as is the shower wall outlet, the shower rail and head shower arm (just above the shower screen) are Hansgrohe pieces. At least the chromed finishes are very close for the two: Both can be sourced well below retail list prices - if you're prepared to wait, German online sellers for bathroom goods tend to have many-months delivery timelines. For Grohe essentials (the classical Grotherm mixers) at least, any German DIY shop stocks these at very attractive prices (the difference to the UK retail price list will pay for the ferry ticket and fuel)....See More4 bedrooms 1 Bathroom or 3 Bedrooms and 2 bathrooms??
Comments (4)If I was selling, I’d leave as It is and let the buyer decide what the want rather than spending time and money plumbing. If renting I think I’d leave as it is. How big is the smallest room? Are people likely to see the house as 3 bed+ office. If there’s 4 good size bedrooms I think an en-suite would be more desirable. It depends on your market really!...See MoreSelen Morgan
3 years agoJen
3 years agoSelen Morgan
3 years agominnie101
3 years agoVictoria
3 years agoHeidi Lumb
3 years agoJo H
3 years agoJo H
3 years agoSelen Morgan
3 years agoKola Alabede
3 years agomoonlight5
3 years agoEulinea Ltd
3 years ago







Laura