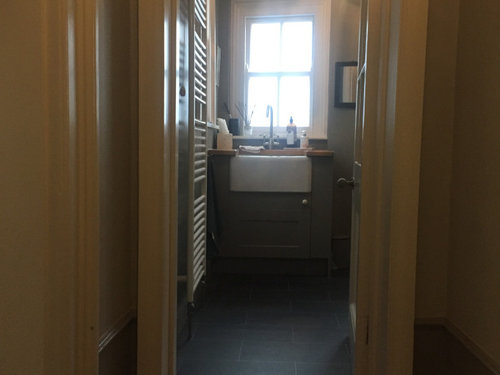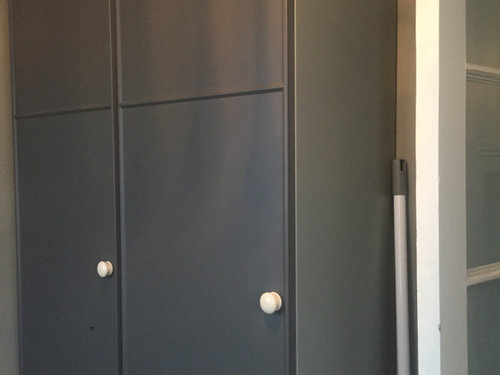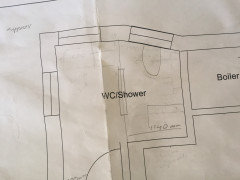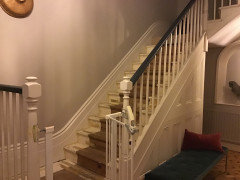My downstairs loo needs help!
pannacotta
3 years ago
Featured Answer
Sort by:Oldest
Comments (22)
pannacotta
3 years agoRelated Discussions
help with downstairs loo pls!
Comments (28)That's an awesome colour (I've used to great effect too in small places). It enables you to be really decadent and make the room mega luxury. Who doesn't want that sat on the throne ;-) I totally disagree with trying to match everything up, it's a complete waste of the palette in the colour itself, and don't worry about the curve stuff, work with it, put things into the space that make it enjoyable. Annoyingly I can't upload the pics I have sorry. The colour enables you to go crazy. Blacks, browns, grey (downpipe grey is the match for this colour and it is ace), purples, bronze, gold and silver all come to life off it. Please, please, please do not put any more white in there. Make it mega luxurious... To make the walls come to life you could use lots of photo frames in golds and silvers, do a mural around the corner of the wall above the basin with those small glass bricks and mirrors to create a focal point (think / look at morrocan style stuff), add in a really deep mix rug, put up a lush dried flower set that you can add scent to once in a while, get a shelf up for candles and trinkets. Enjoy going wild - you won't be diss-apointed when you're on the throne haha...See MoreSacrificing Downstairs loo
Comments (16)I'm not sure it's a good idea to do without a downstairs loo if you have room overall - for all sorts of reasons. Is there any possibility of relocating the loo etc. to beneath the staircase? We've had to do the same as part of our current project. It has been a compromise (and costly) but crucial to a better use of every other room downstairs. Just a thought though, check with building control at your local council if you could remove the loo. We understood from our architect that there is a regulation preventing removal but that you're not bound to obey it. We have ended up with a less accessible loo than previously but were able to satisfy the planners....See Morekitchen/ downstairs loo design dilemma
Comments (6)I think there's also something to consider. The drains.............having done a couple of these in my time............ The soil pipe runs from the bathroom down between the kitchen and dining room. If you enclose the whole space and go right to your boundary you will probably end up with the soil pipe indoors. I would suggest that you do not go the whole way across, and for two reasons. One the soil pipe could be moved a little. Two keeping daylight in the Dining Room is better as it may end up quite dark in there if you enclose it. I also wouldn't take away the downstairs loo. I don't think it's necessary, and I think the house will be of better value with it. So, I would do this, as it means you have room to re-route the soil pipe keeping it outside and having light in the Dining Room. The other thing you gain by doing this, is symmetry in the dining room. You are echoing the shape on the left ( the toilet ), by bringing the wall in on the right. It makes the dining area open plan, but still private....See MoreDownstairs loo design - pipe/boxing issues
Comments (10)Have to say I’d be careful with that soil pipe layout - there’s a lot of bends for the waste to go round and if it’s all at floor level there’s not much of a drop for gravity to help things along. If you can’t swap the loo to the pipework end due to door being fixed, I think you should go with the half height boxing in/false wall as suggested above, to allow the soil pipe to drop quite a lot from loo to the other end. There can always be access hatches or cupboard doors built in to the false wall. (Indeed you will need a rodding point somewhere). That last angle is a bit of a pain isn’t it. Rather than a corner sink I think I would get a vanity cupboard built out to the same depth as the tall pipework boxing. Gives you somewhere to store spare loo roll etc. You have plenty of space there opposite the door. If you have a corner sink it then causes issues about mirrors etc. Are you going to need to fit a small radiator or towel rail in?...See Moreminnie101
3 years agopannacotta
3 years agopannacotta
3 years agominnie101
3 years agopannacotta
3 years agopannacotta
3 years agopannacotta
3 years agopannacotta
3 years agopannacotta
3 years agominnie101
3 years agopannacotta
3 years agopannacotta
3 years agopannacotta
3 years agominnie101
3 years agopannacotta
3 years agopannacotta
3 years agominnie101
3 years ago













T Gray