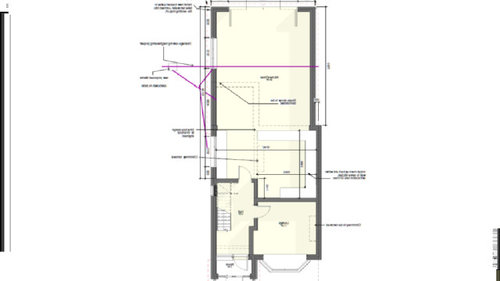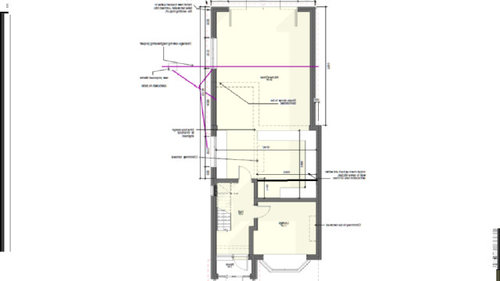Extension, open plan layout
Norman Kay
3 years ago
Hi,
We have had our plans approved for our 1930 semi dethatched. We have gone out 7m (too long I know) to level up with the neighbours. We initially decided to move the kitchen as show on architect drawings as we felt the living / dining area would be a big open space. My wife is now having doubts and feels the kitchen would be better at the end near the bifold windows.
We feel we have 3 options.
1- leave layout as shown on plans.
2- move the kitchen to the bifold end with a large island and have dining space opposite the island.
3- same as plans 2 but extend the front living area.
4- ??? any further suggestions / advice



Houzz uses cookies and similar technologies to personalise my experience, serve me relevant content, and improve Houzz products and services. By clicking ‘Accept’ I agree to this, as further described in the Houzz Cookie Policy. I can reject non-essential cookies by clicking ‘Manage Preferences’.





Jonathan
Norman KayOriginal Author
Related Discussions
Help layout & plans of my open plan kitchen diner & side extension
Q
Help planning open plan kitchen/living extension on 1930's house.
Q
Open plan layout/extension help
Q
Thoughts on our proposed open plan extension layout?
Q
Jonathan
APT Renovation Limited