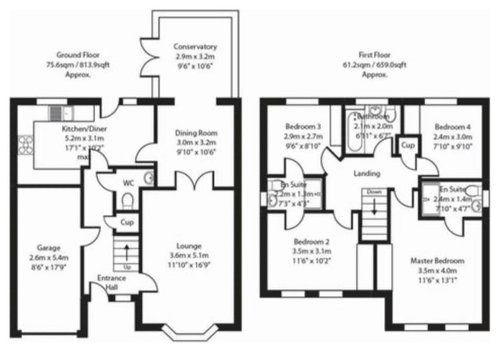Open plan layout/extension help
Rebecca Thurlow
3 years ago
Hi guys,
I’m hoping some of you may be able to help me out with some suggestions of how I could incorporate open plan living/dining into my house. My idea is to knock the wall out between the kitchen and garage, add a small utility room at the front of the house with a window. Then knock out the walls to the rear of the house and extend fully across (removing the current conservatory) and add in bifolds. Depending how much it would increase the project cost I would ideally like it to be a 2 storey extension so extend out the back bedrooms. I would block up the door of bedroom 4 and turn it into a walk in wardrobe accessed via the en-suite connected to bedroom 2.
This is the current floor plan and a very very basic sketch of my thoughts. Hopefully you can input some suggestions for me as I seem to really struggle with creativity in this area! Thanks


Houzz uses cookies and similar technologies to personalise my experience, serve me relevant content, and improve Houzz products and services. By clicking ‘Accept’ I agree to this, as further described in the Houzz Cookie Policy. I can reject non-essential cookies by clicking ‘Manage Preferences’.





Rebecca ThurlowOriginal Author
Ellie
Related Discussions
Help layout & plans of my open plan kitchen diner & side extension
Q
Kitchen layout advice in new open plan extension
Q
Extension, open plan layout
Q
Help with open plan and rear extension pls
Q
Rebecca ThurlowOriginal Author
Jonathan
Kay Moden
Rebecca ThurlowOriginal Author
Kay Moden
The Kitchen Lady UK