Kitchen layout design - help!
M P
3 years ago
last modified: 3 years ago
Featured Answer
Sort by:Oldest
Comments (18)
M P
3 years agoRelated Discussions
Kitchen design and layout help. What's possible in the space?
Comments (12)Hello clarefin, It's a good idea to have the fridge freezer where it is and you could box this in with "Slim" pullout larders either side if there is room.. Could you have a galley? I do like these as opposed to L or U shaped kitchens personally.. The fridge freezer could have a cabinet front for example with double height larders either side on the galley start as another option... You might also consider an island with cooking elements facing the french doors and the island could also morph into a dining table..So this could give you more room. I quite like the two doors and depending on where windows are I'd leave these, if you can still get a good run on the cabinetry and worktop... Consider materials you like, how you cook and move around the kitchen as this too will help you to define what you want out of the space.. Also the things... ! I find when designing kitchens that the what often dictates the where both spatially, architecturally and aesthetically... : ))...See MoreHelp designing kitchen layout
Comments (1)Looks a lovely project ! Did you mean to add a sketch with the proposed extended sizes too ? As I can’t see one ? Kitchens can be planned by lots of shops and showrooms beautifully, if you just want to tackle that one area - but most kitchen suppliers won’t have the time to work with you, keeping you involved in the design process, so you and the designer can tailor the kitchen, dining and living area to suit your particular space and your unique family and how you want it to work for you. By working with a Concept Planner ( like us, for example ) allows you to be part of the complete area’s design process... then you can just shop around and compare like for like with lots of suppliers ... Might be a good way to proceed ?...See MoreHelp on Design of New Kitchen Extension / Layout
Comments (7)You have a lovely, huge space to work with- that’s terrific. Are the position and size of the 2 windows fixed? I’d suggest getting the ideal, functional kitchen design first and then considering window placement next.. it may be that a single large window suits the final design better. I would change the fridge position to get it into either side of the main kitchen run. Ideally it should have counter space immediately adjacent to it. Imagine yourself grabbing and pouring milk for cereal.. and immediately putting it back.. can you do it with nary a step? For your oven setup, consider whether you might want one (or even both) directly under your hob. It can make a huge difference to efficiency for the cook, especially if their meals tend to involve active use of both oven and hob. Imagine making spaghetti and meatballs with garlic bread… how easy is it to bake, grill, and stir the sauce without burning anything? Or having to squeeze past any kitchen visitors in your kitchen zone to check? ( And for draining the pasta, how far is it to the sink with boiling water?) I’d also pull the wine fridge out of the main kitchen run. It might be lovely to create a bar in the existing Aga area....See MoreHelp plsss how to design a kitchen layout from scratch
Comments (5)Hi Nusrat, I am also in the midst of planning a new kitchen and i found it quite overwhelming at the beginning. There are lots of articles and experts who can give pointers/guides (on Houzz + others). Whilst these are useful i found that i am taking bits of advise and designing my own kitchen. Anyways, I found it useful to consider the following in the planning stages: 1. Do i want open plan - this was the most common suggestion I received for the kitchen/dining (incidentally had previous experience of open plan with the type of cooking i do ie far east/south east asian food, so i knew i did not want open plan) 2. will there be a separate pantry/utility for washing machine/dryer/storage etc 3. where will the windows and doors be located - i had a chance to move these in the new extension area 4. any existing existing white goods and how best to place them, ie i have a larder fridge and larder freezer - these take up quite a bit of space so do i add these to the kitchen or keep in utility and have a separate fridge/freezer in kitchen. With cost of living, do i want so many white goods?? 5. where will the fridge/freezer be located as need to ensure these are not by a wall (to open the door fully) 6. will the oven(s) be under counter or in tall unit (have heavy duty + cast iron pots and pans so bending down may prove a challenge as a i get older!). Am also petite so cant be too high up in a tall unit! 7. when i entertain, will there be sufficient space for others in the kitchen - not to socialise more to help serve/clean! 8. when i prep + clean, where will the bin be located - do i want it in a unit or external to a unit so i can easily disinfect. 9. Storage of non-food items eg extra large pans/serving dishes (I ended up cataloguing what i have as i like to collect these in order to know what my storage needs are!) 10. Storage of perishables (onions, potatoes etc) and other food items eg extra spices, flour, rice, canned goods etc 11. Location of small appliances plus plug sockets (need more than you think!). Which of these will be in the pantry and which will be on the counter permanently 12. Lighting! I used free online design tools to mock up kitchens and thought through how i prep/cook/bake/clean, what i need close by and what I will have in storage. I found the planner at DIY kitchens quite good (it is restricted to what DIY kitchens supply though). I also annoyed the cr@p out of friends who would have similar cooking interests as me to figure out practical use of the kitchen and annoyances with their own kitchens eg, having a water tap above the hob looks good but what happens if it leaks etc. I have also consulted a couple of experts/designers, who can give good ideas/pointers and used these as starting points rather than end points. I found that the most common design was for open plan with an island with my extension plans. Sorry, just realised this is a long post! Hope it helps Also want to note that I am not a professional at this, just someone who is currently going through a home extension and over-thinks/plans!! Feel free to reach directly if you want any more advise/help. Kind regards...See MoreOnePlan
3 years agoEllie
3 years agoKiwikate
3 years agoM P
3 years agokeiblem
3 years agoM P
3 years agokeiblem
3 years agoKiwikate
3 years agokeiblem
3 years agoJonathan
3 years agokeiblem
3 years agoWumi
3 years agoWumi
3 years agokeiblem
3 years agokeiblem
3 years ago
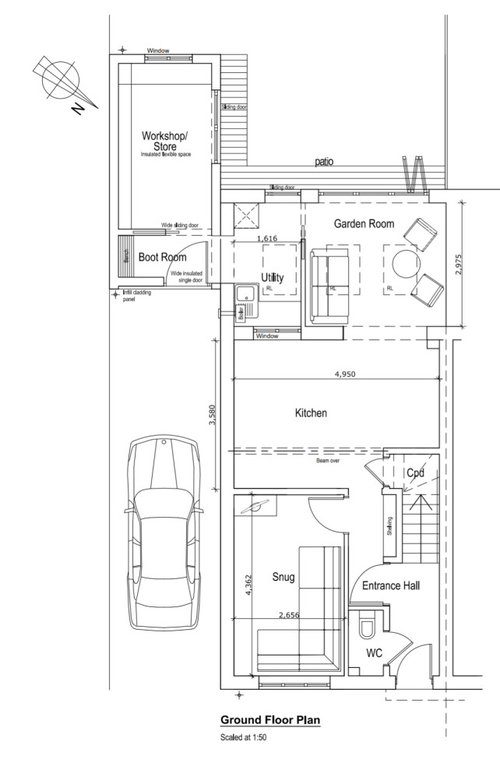
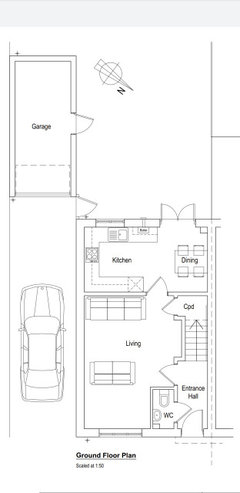
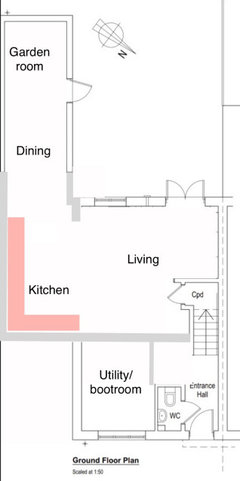

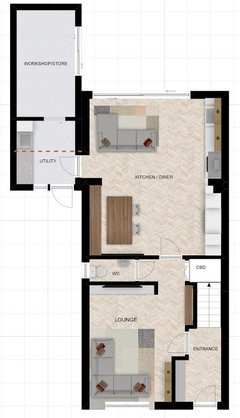
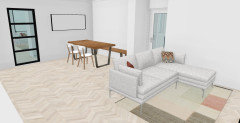
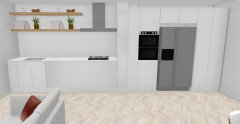


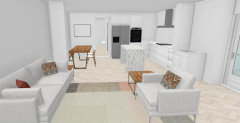






M POriginal Author