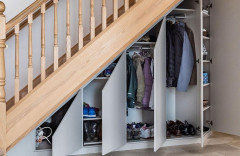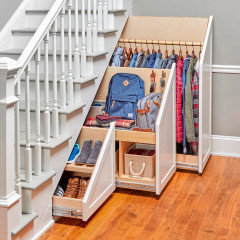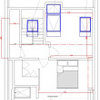Floorplan Advice
Mary N
3 years ago
Featured Answer
Sort by:Oldest
Comments (14)
christineacy
3 years agoMary N
3 years agoRelated Discussions
Garage conversion - floor plan advice
Comments (1)Hi, once you have decided on a layout, we can provide you with a budget cost estimate. The budget cost estimate provides a detailed breakdown of works and expenses as well as highlighting potential areas where you can save money. If this is something of interest please send the plans and photos to hello@nestestimating.co.uk and we can provide you with a quote...See Moreasl award floor plan advice required!
Comments (0)What would you do with this floorplan? We want to get rid of our conservatory so it’s a chance to optimise space- which we need! It’s not ever going to be huge so we need clever ideas! We would like kitchen/dining and 2 ‘tv’ areas. We do need to retain the garage as we don’t have a loft. We are planning on staying for probably 5 years so would like to do the option that adds the most value. One of our current issues is how to use back half of through lounge We are a bit restricted by a small garden and a drain run parallel to house means it’s either a max 1.5m extension or min 3+m extension. We also have the soil pipe and chimney to work around. Our garden is west facing. Any ideas?...See Moreextension/floor plan advice for 1930’s semi
Comments (3)I think kitchen / diner to the garden always works best. Nice social use of space… might just nick your idea for our house 😝...See MoreChalleging Victorian Flat Floor Plan Advice
Comments (16)I wonder if the above is possible….. to make your second bedroom a double size room steal some space from your main bedroom for a shared shower room, the window in the current bathroom would cast light into the hallway, if the bedroom door is left open during the day. if you dont move the kitchen into the sitting room then maybe have it open plan to the hall and if the area behind the current sink was originally a door, perhaps put a frosted glass panel in to get difused light from the 2nd bedroom into the kitchen area. I would change the lighting in the hall to maybe soft glow wall lights. i would maximise the potential for storage space in your large hall I hope this gives you some more ideas to take to the architect...See Morekeiblem
3 years agoMary N
3 years agochristineacy
3 years agokeiblem
3 years agoThe Kitchen Lady UK
3 years agoNest Estimating Ltd
3 years agoMary N
3 years agochristineacy
3 years agoJustin Giorgetti
3 years agounderwood2543
3 years agoFudds 01
3 years ago








Jonathan