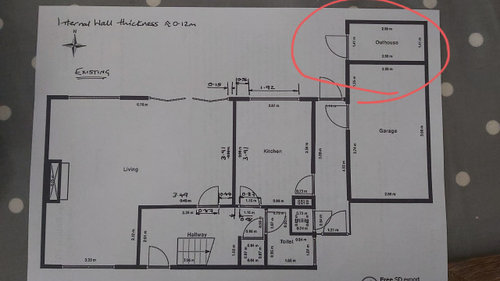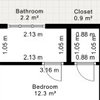What would you use this space for please?
K OB
3 years ago
Featured Answer
Sort by:Oldest
Comments (16)
Juliet Docherty
3 years agolast modified: 3 years agoK OB
3 years agoRelated Discussions
What would you add to this space?
Comments (4)What a wonderful space. I particularly love the height of the space with the changes in levels. The calm restrained palette reminds me of a gallery and would make the perfect backdrop for a piece of art or sculpture. Perhaps something delicate that could hang from the ceiling and be suspended above the floor keeping the area feeling clear and uncluttered but adding some colour and texture. It could be appreciated from all the different levels within this space. If it was my own space then I would make lots of origami flowers and hang them from clear nylon thread - like a giant mobile. It would remind me of the beautiful flower displays that you see in Girona's festival "Temps de flors" and bring a reminder of wonderful holiday memories back home....See MoreHelp using space at top of stairs. What would you do?
Comments (2)Hi, Using something as simple as a balustrade here would help bring in the maximum light however you would then be left with "dead" space having a light fighting hanging down over this area could help light the space at night and also become a design feature. Sometimes the most obvious solutions end up becoming the most striking. Hope this helps. FMA...See MoreWhat would you do with this space??
Comments (3)I've been giving this some more thought and have come up with a couple of ideas, neither of which i am completely sure would work in practice but wanted to put them out there for anyone with more design idea than me to comment on! Thanks Kathryn Idea 1 Idea 2...See MoreWhat would you do? Making the most of our space.
Comments (34)It really depends on what you want to achieve with your loft conversion. I've shown the stairs where I'm assuming they would work best to give you a masterbedroom suite - so with a walkthrough wardrobe and ensuite, to the back with a dormer extension, and potentially another room to the front with some rooflights. I don't really have enough information to be able to give you any definitive answers on that. This would be based on my assumptions of that kind of house, and the sort of things that most of my clients would ask for. Your house might be different and your needs and desires are unique to you, so are quite likely to vary from my assumptions. I think it's unlikely that you could do that loft conversion and the ground floor and other alterations within your £40k budget though. So that's why I would do it in stages and focus on the ground floor to begin with, because that seems to be the main area that doesn't work. I expect that increasing bedrooms will increase the value of your house a lot in London, so it might well be of interest to you from that perspective, but it might not really have that big of an impact on your life in your home for the short term. It depends on your priorities and what your long term plans are. Personally, if this was my home, then I would spend all of my £40k on the ground floor, use furniture to divide up the front bedroom for the kids, and even install a shower-room to the ground floor where I'm suggesting a loo/utility, and put the washing machine in the kitchen. Then I would get a really good sofa-bed and turn the lounge into a very flexible space that can be quickly and easily turned into a comfortable guest room, then let it on airbnb with guests using the downstairs shower room. That way I would quickly save up the money needed to do the loft conversion so I could have all the works done over a few years. That would be my approach, but airbnb is not for everyone and you may not need to do that to get together the extra money needed to do the loft in a few years time. it depends on your personal financial situation. There is a lot that depends on what you personally need and want, what your priorities are, and what your personal financial situation is. Quite rightly you've not shared all of that on here, and i wouldn't expect you to because a lot of that is private information. I hope this helps within the limitations of what I can suggest based on the information I have!...See MoreRosie Last
3 years agoUser
3 years agoFinnmark Sauna
3 years agoRuth House
3 years agorinked
3 years agoChristine Harrison Fine Art and Mosaics
3 years agoAsmitha Patel
3 years agoRuth House
3 years agoannabellaamy
3 years agoV CM
3 years agokeiblem
2 years ago88wj88
2 years agoRosie G
2 years ago








arc3d