Bathroom layout help
Becci C
2 years ago
Featured Answer
Sort by:Oldest
Comments (9)
Eileen
2 years agoOnePlan
2 years agoRelated Discussions
Bathroom layout help!
Comments (23)Hi Leo, I have a new product which is a premium made to order shower blind which is an alternative to curtains or a screen. As it's fitted to the ceiling it gives you more flexibility with layout as you don't need to worry about where to locate a bath that would be suitable for a screen or curtain. And as it rolls up to the ceiling when dry, no barrier around when bathing the kids. And helps create more space as it isn't constantly hanging around. Mould and mildew free as well. Please do give me a shout if you have any questions. I'm in process of getting new photography for the website so please excuse current imagery if you do visit the site! Senspasce shower blinds...See MoreReinstating original bathroom layout help needed
Comments (5)It used to be a bathroom and separate toilet (as the second plan which is the house next door and has the original layout) and I want to put it back to how it was. It is not going to be a bedroom. I cannot put in a toilet downstairs as there is not room. There is a cupboard but it is the only storage in the house so I cannot get rid of it and it opens into the reception room anyway....See MoreBathroom layout help: which door to block up?
Comments (3)You should add a sketch of floor plans, that will help everyone visualise it better. This isn't what you want to hear, but we decided to keep the toilet separate from the shower room for a couple of reasons - more flexibility - someone in the shower doesn't prevent someone else going to the loo. And hygiene reasons - I don't like the thought of our toothbrushes sitting out beside the loo. We added a small wash hand basin to the loo room as it didn't have one originally (and a new loo). In the bathroom we took out the bath and replaced with a bath-sized shower and also added double sinks so kids can brush teeth at same time. Obviously neither room is huge but they both function well and they don't feel too small actually. Generally though I'd say have the door into the middle of the bathroom so that you walk into the circulation space for all the different uses - so I'd close the door to the toilet and have sink straight ahead between toilet and bath. That also ensures that you don't see the toilet as soon as you walk into the room, which is something best avoided if possible....See MoreBathroom layout help needed please!
Comments (5)It feels a little cramped to me as your access to the bath is so restricted. I’ve just put this layout together that might be worth a try. (it would require a slightly smaller bath) if you can, get some boxes in there to represent furniture and move around it before committing to anything. Also, are you planning a freestanding bath and tap?? this might look squashed in and therefore make the room feel smaller (also really hard to keep it clean round the back) I would consider a back to wall bath with the space you have. re towel rail, bit stumped on that too, could it go behind the door??...See MoreBecci C
2 years agoMrs Tidd
2 years agoBecci C
2 years agoBecci C
2 years agoRad Burton
2 years agoBecci C
2 years ago
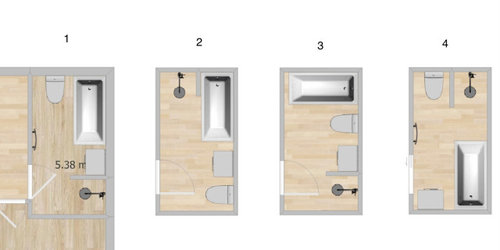

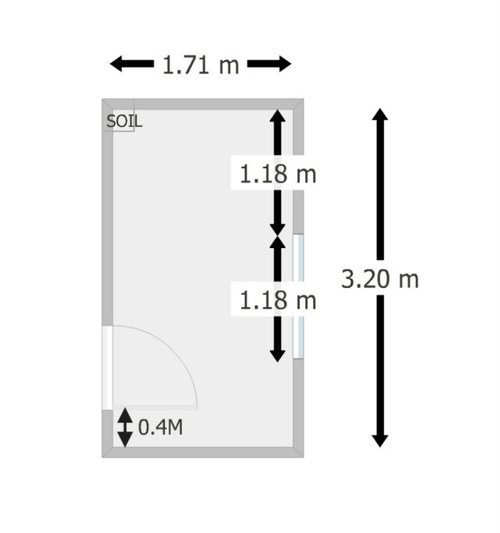

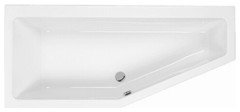
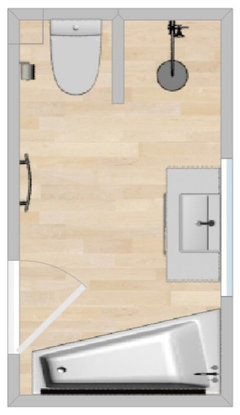

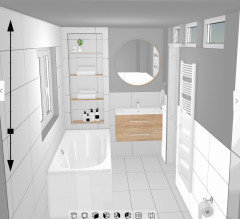
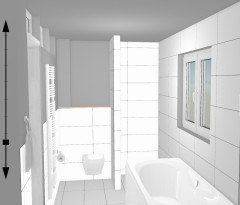
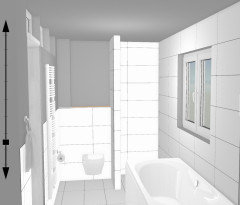
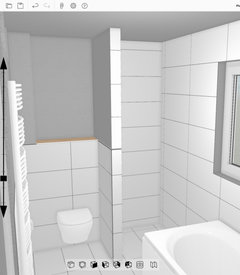






User