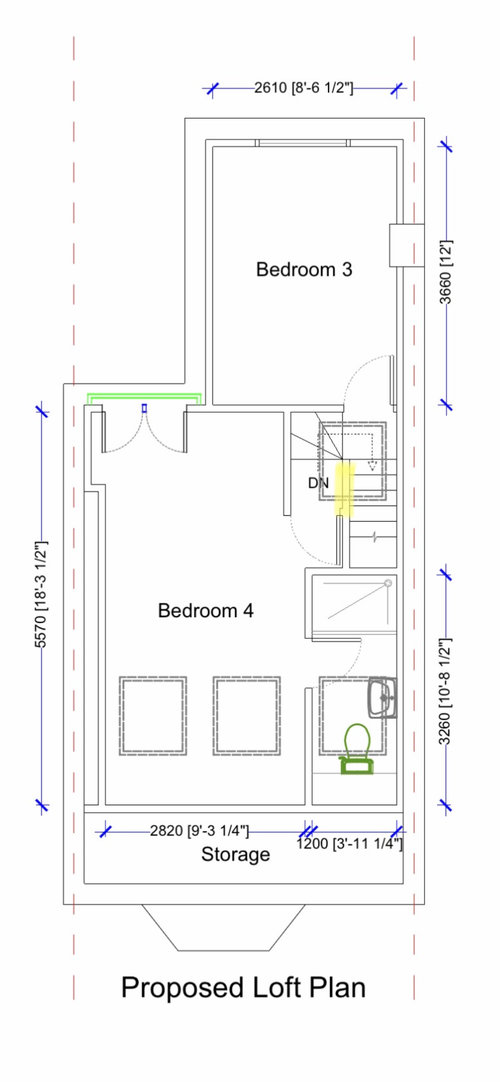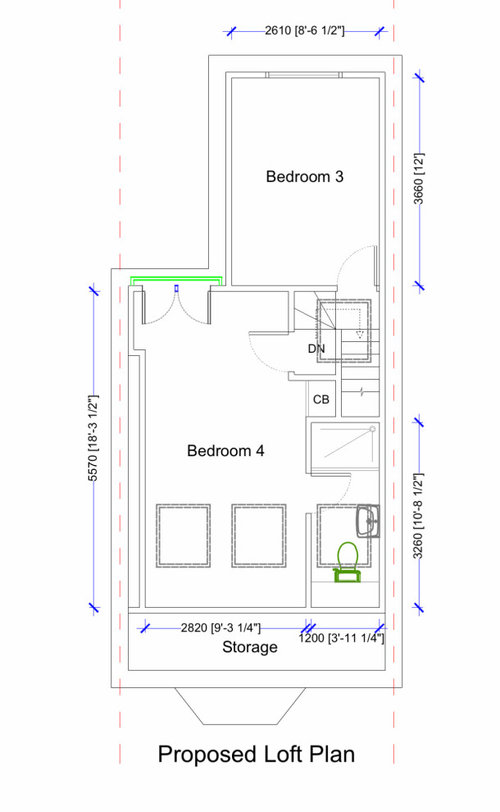Loft conversion layout advice!
Faye Clarke
2 years ago
I’m considering internal layout options for my loft conversion currently in progress and just hoping for some advice on the position of the door for Bedroom 4. I suggested the position in plan 1 as I felt the architects suggestion (plan 2) created a weird cupboard CB and reduced wall space. Now I’m concerned that plan 1 layout could be weird as the door opens into a wall - would it feel restricted? Does anyone have any pictures of this situation with a door? Thoughts and comments welcomed!


Houzz uses cookies and similar technologies to personalise my experience, serve me relevant content, and improve Houzz products and services. By clicking ‘Accept’ I agree to this, as further described in the Houzz Cookie Policy. I can reject non-essential cookies by clicking ‘Manage Preferences’.





User
Sarah Robson
Related Discussions
Need advice on kitchen extension and loft conversion
Q
Advice needed for our loft conversion!
Q
loft conversion layout - broken wall line
Q
Loft conversion and Extension layout quandary
Q