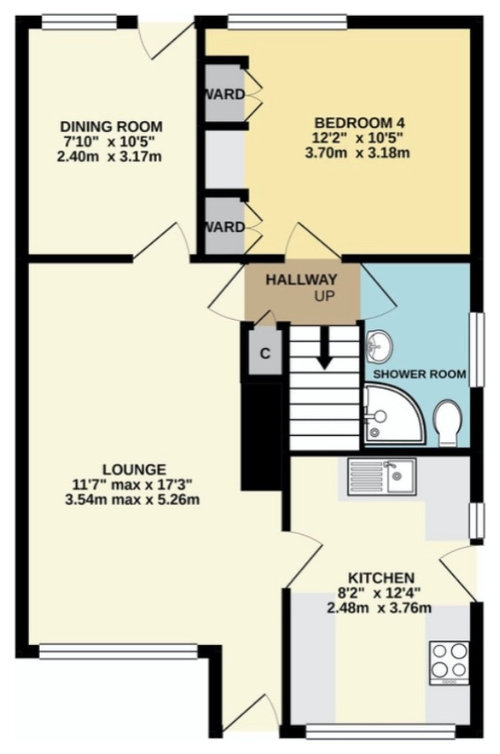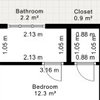Living room layout. Help needed!
Chelsey L
2 years ago
Here below is the floor plan of the downstairs of our property. Bedroom 4 and the dining room is subsequently our new kitchen/diner with plans to knock through to the lounge too. However we are struggling to agree on the best layout for the lounge. This includes opening the fireplace (which is not centered and on the right side of the chimney breast).
I need to add current photos to show our furniture, but any ideas for a sofa/tv arrangement would be appreciated. At present we park at the back of the
house so do not use the front door.



Houzz uses cookies and similar technologies to personalise my experience, serve me relevant content, and improve Houzz products and services. By clicking ‘Accept’ I agree to this, as further described in the Houzz Cookie Policy. I can reject non-essential cookies by clicking ‘Manage Preferences’.




Hoole & Hare Interior Design Studio
Related Discussions
Need help with living room layout!
Q
Kitchen Diner Living room layout help needed
Q
Layout help needed with living room
Q
Living room layout help needed!
Q