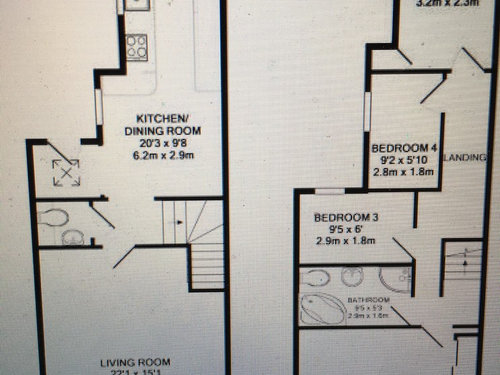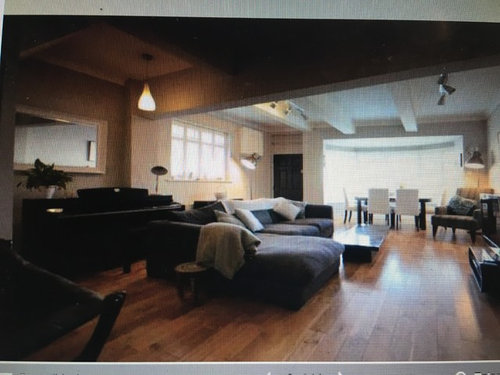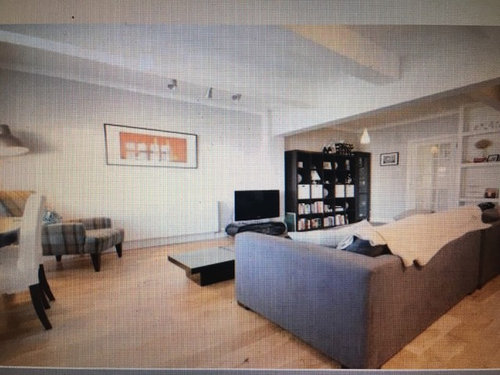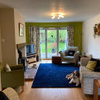Living room layout - help needed!
appletonk
8 years ago
As you can see, the front door opens onto the living room, it isn't used much but we will still need access. There is also a complicated set of beams overhead which seems to break the room up a bit, as well as an almost separate section near the door leading to the kitchen, and a bay window.
My initial thoughts were to put two armchairs in the bay window with a side table and then a larger corner sofa in a similar position, move the radiator and hang the TV on the wall and have built in shelves and cupboards along that wall from the start of the bay to the pillar which separates the section off by the door. Not sure what to do with the section by the door that leads into the kitchen... Wondering if we should section that bit off to make a playroom area? Should we also add a hallway back in?
We will be building an extension so this will be the secondary living space, and we won't need to have a dining table in here. Any ideas would be great. Thanks!



Houzz uses cookies and similar technologies to personalise my experience, serve me relevant content, and improve Houzz products and services. By clicking ‘Accept’ I agree to this, as further described in the Houzz Cookie Policy. I can reject non-essential cookies by clicking ‘Manage Preferences’.





Amber Jeavons Ltd
appletonkOriginal Author
Related Discussions
Need help with living/dining room layout
Q
Need help with living room layout
Q
Help with layout for living room needed / blank canvas
Q
Living room layout help needed!
Q
Amber Jeavons Ltd
appletonkOriginal Author
Amber Jeavons Ltd