I need help - master en-suite
Bee O
16 days ago
Featured Answer
Sort by:Oldest
Comments (9)
siobhanmcgee90
16 days agoIsla Cherry
16 days agoRelated Discussions
Need help for my Master Bathroom en-suite layout
Comments (24)Hi All - taking on board your comments I have come up with three variations. Of course would love your comments! The distance from vanity to WC in plan 1 is approx 60cm - it could be made a bit more. This falls within the guideline you posted (23inches). More space could be created by making the shower a bit narrower (shown on all 3 plans as 1m wide (39 inches). I don't think there is quite enough space to divide the room and the problem with the idea of the bath right in the middle is that on a practical basis we would have to walk around it on a daily basis to get to the shower! Could quickly get very annoying!...See MoreNeed help with my en- suite loft shower room
Comments (4)It sounds as if there is movement in the floor. Did the Building Inspector inspect the building work and issue a Completion Certificate for the work? If not there may be structural problems that you should sort out first. The joists could be undersized so the floor is deflecting. I recommend getting in a structural engineer to check this. If there is a problem they will advise what needs to be done. Worth spending a few hundred pounds on this. Rigid floor tiles need a firm stable base which is more difficult to achieve on a timber floor structure. They do not usually work if just laid over a typical chipboard floor. I would recommend employing an experienced bathroom designer who should be able to come up with a design you like and includes the storage you need. They are likely to know tradesman who have carried out successful installations. This may cost more but will dramatically reduce the risk of problems....See Moreneed help to find space for en suite
Comments (1)I'd be happy to help you with your design/layout if you'd like. With listed buildings, it's always hard to find a way of changing your space and adding rooms. Email me your measurements of your space/plan and I'd be happy to take a look at your layout for you. kerrybryaninteriors@outlook.com Kerry...See MoreLuxurious en-suite bathroom OR Walk in wardrobe and small en-suite.
Comments (7)It really comes down to how many clothes you have and how much space you need to store them, along with where you prefer to get dressed and how you use your ensuite - obviously no point having double sink if you never share the bathroom, but if you're brushing your teeth while the other half is doing their thing in the next sink then this bigger ensuite might work better for you. It all depends on how you want to live, how much stuff you have and where you want to store it. I've created a checklist that helps with a lot of the foundational decision making that you need to make when you're planning a redesign project, so you might find this useful. You can get it plus a few guidance emails here: https://bit.ly/2P1quQ6 Hope this helps, Jane, i-architect.co.uk...See MoreJonathan
16 days agoBee O
15 days agoBee O
15 days agoSarah L
15 days agoBee O
14 days agoBee O
14 days ago
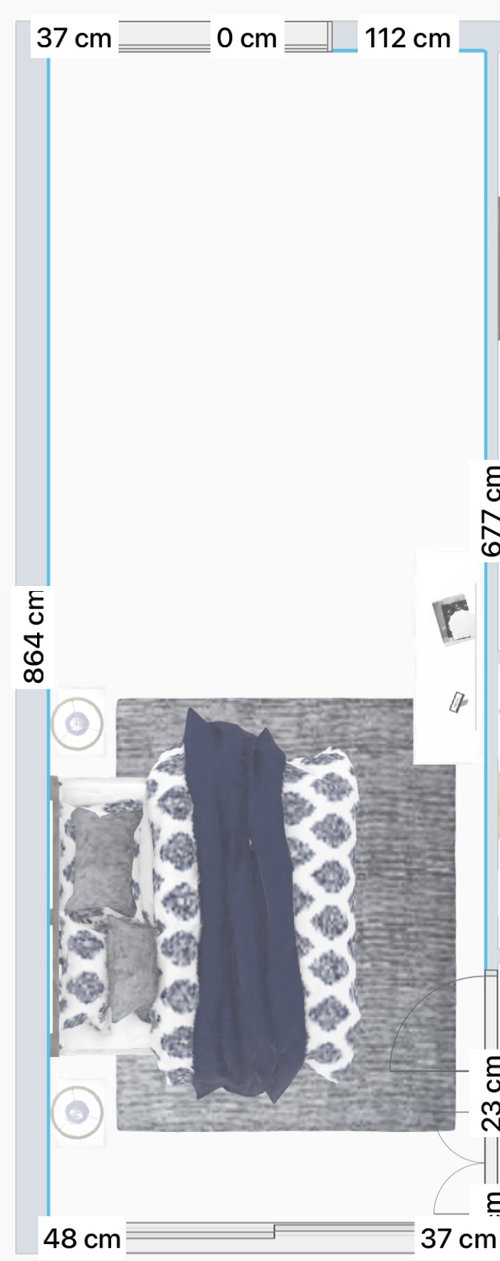
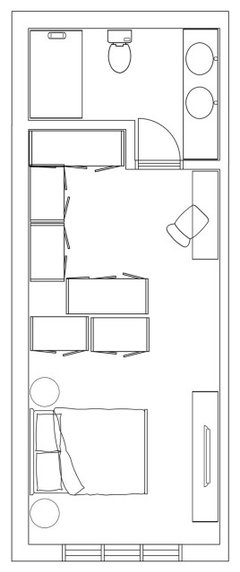
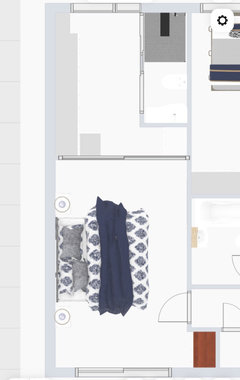
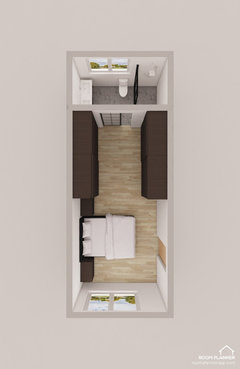

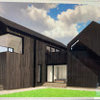
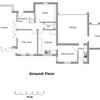

Piur & Co interior design