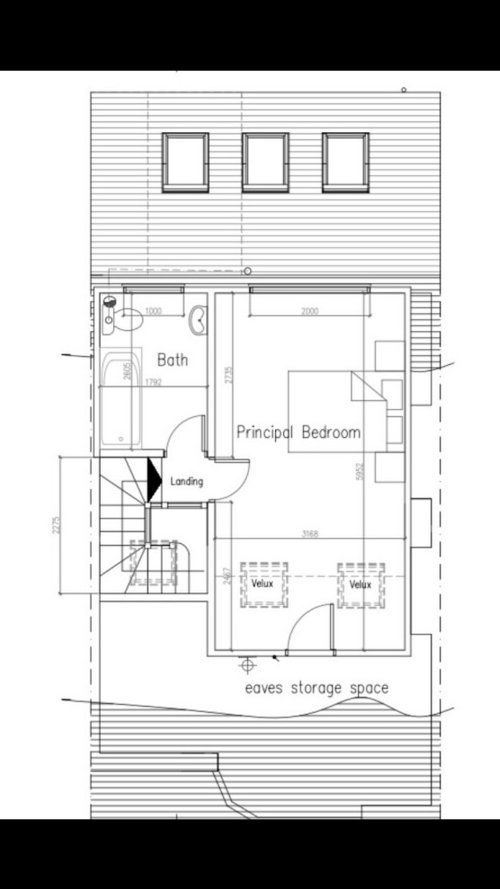loft extension layout
Izzy Finn
2 years ago
Hi, first time renovator here and would love some advice on layout of our new loft extension bedroom and bathroom. We wanted them separate. Would you put the bed on the opposite wall and leave the long wall for fitted wardrobes? Or even under the dormer window? And any better bathroom layouts than this one? I wasn’t sure if toilet needs to be there as it’s an outside wall so easier for waste pipe. Suggestions most welcome and appreciated thank you. Want to make it the best it can be!

Houzz uses cookies and similar technologies to personalise my experience, serve me relevant content, and improve Houzz products and services. By clicking ‘Accept’ I agree to this, as further described in the Houzz Cookie Policy. I can reject non-essential cookies by clicking ‘Manage Preferences’.






g b
cannonja
Related Discussions
Need advice on kitchen extension and loft conversion
Q
Two storey extension or loft?
Q
Wondering if anyone can help with Loft/Extension layout please?
Q
Extension and/or loft conversion
Q
Izzy FinnOriginal Author