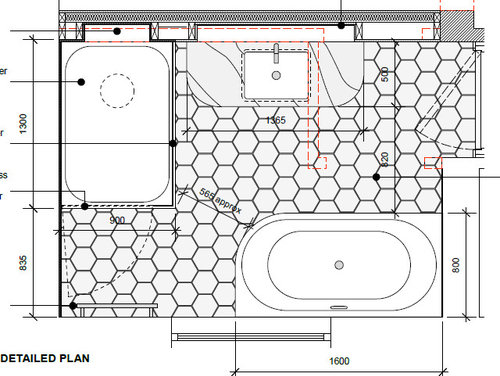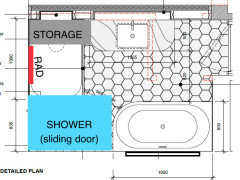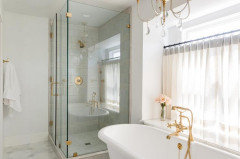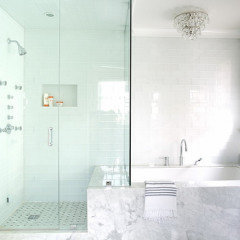Bathroom layout - what do you think?
C D
2 years ago
Featured Answer
Sort by:Oldest
Comments (8)
Related Discussions
What do you think of open plan bathrooms?
Comments (65)I'm looking to renovate the ensuite of my 2 bed flat and came across photos of open plan bathrooms. Some of the photos look great and I'm considering it as I don't have much room to work with in the bathroom and my bedroom has room I can use. I'm looking at moving the basin into the bedroom area, which would free up space for a bath and shower. I was thinking of making the basin look less bathroom-y and more like a makeup desk using wood and soft furnishing and a full length mirror. The rest of the bathroom would be behind a wall (no door). Main problem is that the door to the bedroom will open to the the basin (the rest of the bedroom is on the left), which I guess would put people off. I quite like the idea but I'm concerned it would put off potential buyers (more so after reading the comments). Should I stick with a traditional ensuite? I can put a bath and shower in there but I think it would be too cramped or I can loose the bath and have more room with just a shower. What do you think?...See MoreWhat do you like to see in the perfect bathroom/ ensuite?
Comments (0)...See Morewhat colour flooring do you put with a pastel blue 1960's bathroom
Comments (5)Why not post a pic of your bathroom and suite? Colourhappys pics show that you can update bathrooms in a great way without necessarily having to go buy new. So perhaps with some clever choices the budget temporary update can be the permanent one?...See MoreKeeping 1960s bathroom - what do you think?
Comments (11)That sort of colour and style was very popular in the 1980s. We installed a sage green one in 1985. It never looked fresh and the colour was light sapping. It has now gone to the 1980s bathroom graveyard in the sky! I personally would smash it. It really has no redeeming features 😂 There are some beautiful, simple bathrooms that you could emulate. Where exactly have you been looking? Look at some photos on Houzz and Pinterest to give you some inspiration....See MoreC D
2 years agoC D
2 years agoC D
2 years ago













Susy Q