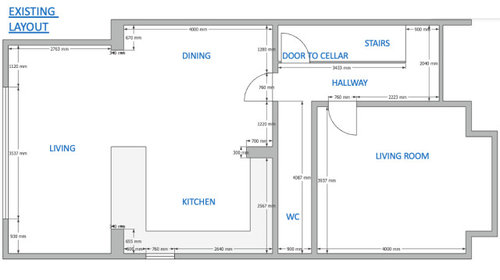Open Plan Layout
Amelia Weber
last year
Would love your thoughts and advice on how best to plan this space. We want to keep the front living room as it is, and the stairs lead down to the cellar so can't add storage/loo under there. Overall we want to fit in a kitchen, separate utility, downstairs WC, dining and ideally a second living area for the kids to sit and watch tv so we can keep the front room a more grown up space. The wall between the kitchen and WC is a stud wall so can be moved and all plumbing is currently on the outside of the house (we're semi-detached) so where the WC and kitchen are currently. The downstairs loo is v long and we'd like to ideally use some of this space for the utility/hall storage but open to any ideas you may have.

Houzz uses cookies and similar technologies to personalise my experience, serve me relevant content, and improve Houzz products and services. By clicking ‘Accept’ I agree to this, as further described in the Houzz Cookie Policy. I can reject non-essential cookies by clicking ‘Manage Preferences’.





Related Discussions
Kitchen Open Plan Layout Help
Q
Which open plan layout is best please?
Q
Help with open plan layout pls!
Q
open plan layout ideas - where to place the kitchen
Q