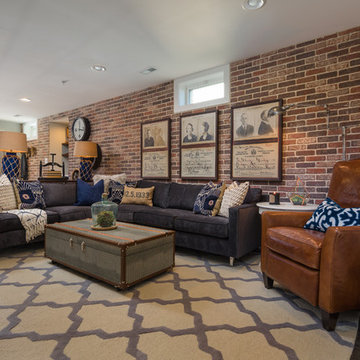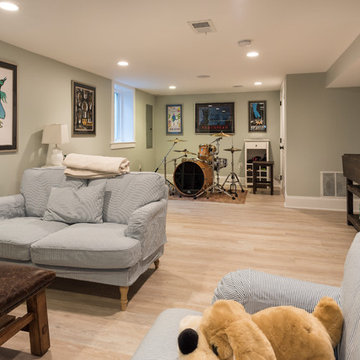Basement with Green Walls and Red Walls Ideas and Designs
Refine by:
Budget
Sort by:Popular Today
1 - 20 of 1,207 photos
Item 1 of 3
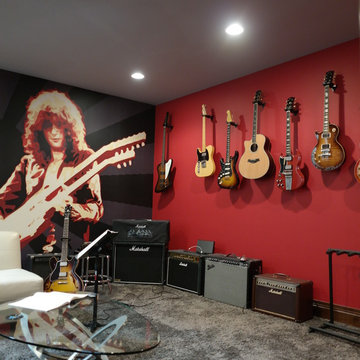
This is an example of a medium sized bohemian fully buried basement in Chicago with red walls and carpet.
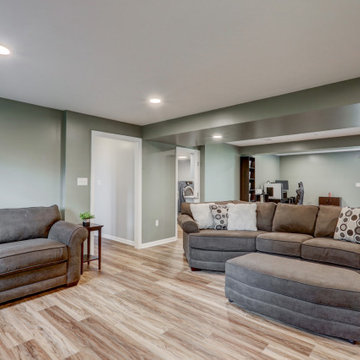
Basement remodel with LVP flooring, green walls, painted brick fireplace, and custom built-in shelves
This is an example of a large classic walk-out basement in Other with green walls, vinyl flooring, a standard fireplace, a brick fireplace surround and brown floors.
This is an example of a large classic walk-out basement in Other with green walls, vinyl flooring, a standard fireplace, a brick fireplace surround and brown floors.
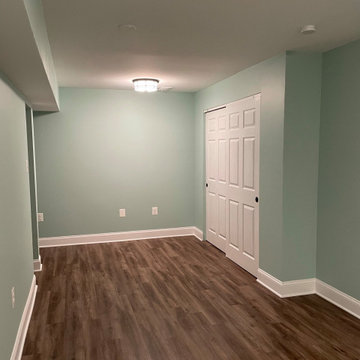
All new LVP Flooring
All new upraded base trim
Custom barn door
Window into bedroom to let in light from the main area
Separate library nook with built in bench with bookcase
Finished unfinished space in order to create 2 new bedrooms
Walkthrough bedroom so the customer could use the second bedroom more functionally
Replaced patio door
Replaced all recessed light with LED light trims for additional lighting
Full Kitchen converted from a wet bar to include:
Designing a very small space in order to make room for a full functional kitchen
Quartz Laza countertops
Full appliance set
Rugged white backsplash with black grout
Pendant light
White shaker cabinet with built in refrigerator
Refinished hallway to make a pantry cabinet
Remodeling bathroom to make room for a washer and dryer stackable combo
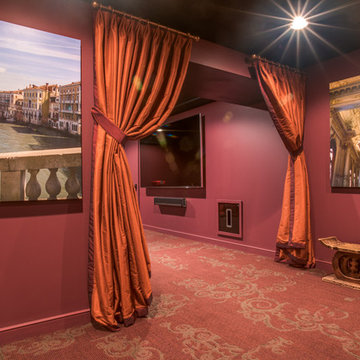
This is an example of a medium sized classic fully buried basement in Philadelphia with ceramic flooring, no fireplace and red walls.
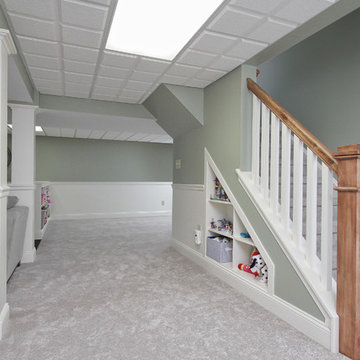
Photo of a large traditional basement in Philadelphia with green walls and carpet.
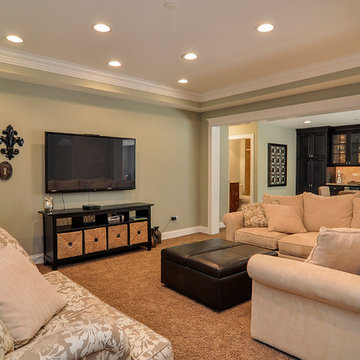
Rachael Ormond
Photo of a large classic walk-out basement in Nashville with green walls and carpet.
Photo of a large classic walk-out basement in Nashville with green walls and carpet.
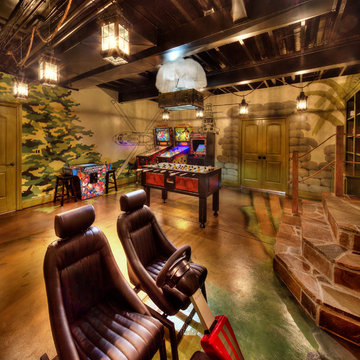
James Maidhof Photography
This is an example of a large walk-out basement in Kansas City with green walls and concrete flooring.
This is an example of a large walk-out basement in Kansas City with green walls and concrete flooring.
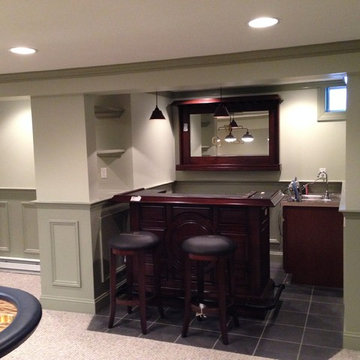
Basement Remodel with Bar
Photo of a large classic look-out basement in Boston with green walls, carpet and no fireplace.
Photo of a large classic look-out basement in Boston with green walls, carpet and no fireplace.
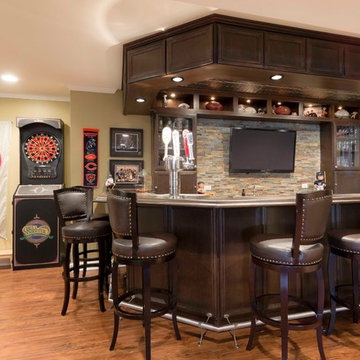
Nothing short of a man cave! Full size wet bar, media area, work out room, and full bath with steam shower and sauna.
This is an example of a large contemporary fully buried basement in Chicago with green walls, vinyl flooring, orange floors and no fireplace.
This is an example of a large contemporary fully buried basement in Chicago with green walls, vinyl flooring, orange floors and no fireplace.
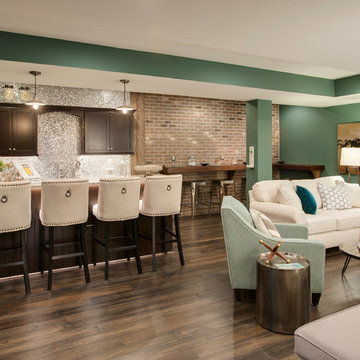
This is an example of a large classic walk-out basement in Philadelphia with green walls, dark hardwood flooring, no fireplace and brown floors.

The design of this home was driven by the owners’ desire for a three-bedroom waterfront home that showcased the spectacular views and park-like setting. As nature lovers, they wanted their home to be organic, minimize any environmental impact on the sensitive site and embrace nature.
This unique home is sited on a high ridge with a 45° slope to the water on the right and a deep ravine on the left. The five-acre site is completely wooded and tree preservation was a major emphasis. Very few trees were removed and special care was taken to protect the trees and environment throughout the project. To further minimize disturbance, grades were not changed and the home was designed to take full advantage of the site’s natural topography. Oak from the home site was re-purposed for the mantle, powder room counter and select furniture.
The visually powerful twin pavilions were born from the need for level ground and parking on an otherwise challenging site. Fill dirt excavated from the main home provided the foundation. All structures are anchored with a natural stone base and exterior materials include timber framing, fir ceilings, shingle siding, a partial metal roof and corten steel walls. Stone, wood, metal and glass transition the exterior to the interior and large wood windows flood the home with light and showcase the setting. Interior finishes include reclaimed heart pine floors, Douglas fir trim, dry-stacked stone, rustic cherry cabinets and soapstone counters.
Exterior spaces include a timber-framed porch, stone patio with fire pit and commanding views of the Occoquan reservoir. A second porch overlooks the ravine and a breezeway connects the garage to the home.
Numerous energy-saving features have been incorporated, including LED lighting, on-demand gas water heating and special insulation. Smart technology helps manage and control the entire house.
Greg Hadley Photography
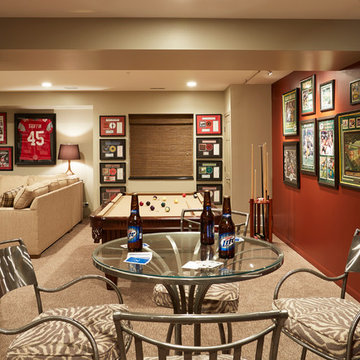
Mike Kaskel
This is an example of a medium sized traditional fully buried basement in Chicago with red walls and carpet.
This is an example of a medium sized traditional fully buried basement in Chicago with red walls and carpet.
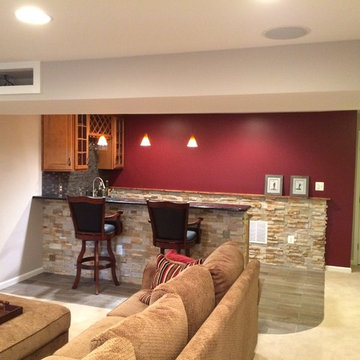
Precision Home Solutions specializes in remodeled bath and kitchens, finished basements/bars. We keep your budget and ideas in mind when designing your dream space. We work closely with you during the entire process making it fun to remodel. We are a small company with 25 years in the construction business with professional and personalized service. We look forward to earning your business and exceeding your expectations.
The start of your remodel journey begins with a visit to your home. We determine what your needs, budget and dreams are. We then design your space with all your needs considered staying with-in budget.
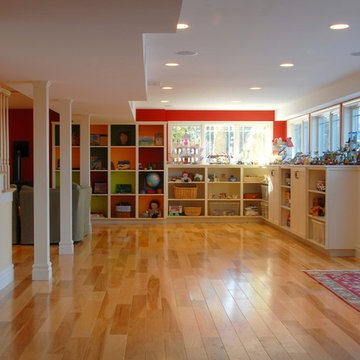
Photo by Susan Teare
Inspiration for a classic look-out basement in Burlington with red walls, no fireplace, light hardwood flooring and orange floors.
Inspiration for a classic look-out basement in Burlington with red walls, no fireplace, light hardwood flooring and orange floors.
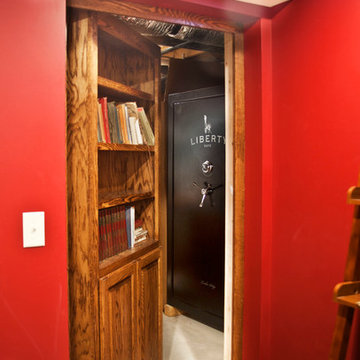
Inspiration for a medium sized classic basement in Milwaukee with red walls and no fireplace.
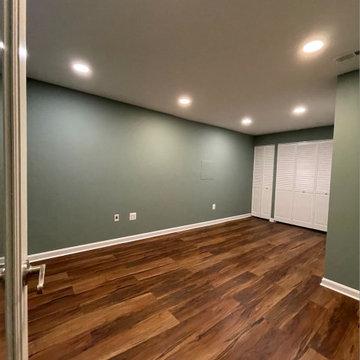
When in doubt, hide the utilities in basement spaces. For this family, they had to keep their gym equipment amongst their utilities, so we consolidated and repositioned some of the utilities and then hide them behind louvered doors. Dynamic luxury vinyl plank and a warm green paint gave this space such a nice upgrade.
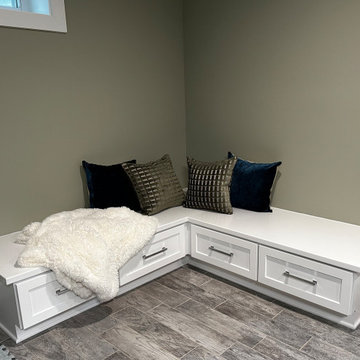
This corner seating was built in the client's basement to house toys and to be used as a coloring table. As the children grow older, seat cushions will be added. It will then transition to seating for teens and adults. A round table will be purchased in the future to sit neatly between the corner cabinetry..
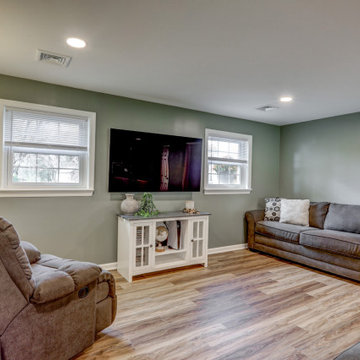
Basement remodel with LVP flooring, green walls, painted brick fireplace, and custom built-in shelves
This is an example of a large traditional walk-out basement in Other with green walls, vinyl flooring, a standard fireplace, a brick fireplace surround and brown floors.
This is an example of a large traditional walk-out basement in Other with green walls, vinyl flooring, a standard fireplace, a brick fireplace surround and brown floors.
Basement with Green Walls and Red Walls Ideas and Designs
1
