Refine by:
Budget
Sort by:Popular Today
1 - 20 of 416 photos
Item 1 of 3

Master Bath with double person shower, shower benches, free standing tub and double vanity.
This is an example of a medium sized mediterranean ensuite bathroom in San Francisco with a freestanding bath, beige floors, recessed-panel cabinets, dark wood cabinets, an alcove shower, multi-coloured tiles, mosaic tiles, brown walls, porcelain flooring, a submerged sink, granite worktops, brown worktops, a wall niche and a shower bench.
This is an example of a medium sized mediterranean ensuite bathroom in San Francisco with a freestanding bath, beige floors, recessed-panel cabinets, dark wood cabinets, an alcove shower, multi-coloured tiles, mosaic tiles, brown walls, porcelain flooring, a submerged sink, granite worktops, brown worktops, a wall niche and a shower bench.

FLOATING VANITY ON NATURAL EDGE LOCAL HARDWOOD VANITY.
Small ensuite bathroom in Hawaii with open cabinets, brown cabinets, a freestanding bath, a shower/bath combination, white tiles, cement tiles, white walls, a vessel sink, wooden worktops, brown floors, a shower curtain, brown worktops, a shower bench, a single sink, a floating vanity unit and exposed beams.
Small ensuite bathroom in Hawaii with open cabinets, brown cabinets, a freestanding bath, a shower/bath combination, white tiles, cement tiles, white walls, a vessel sink, wooden worktops, brown floors, a shower curtain, brown worktops, a shower bench, a single sink, a floating vanity unit and exposed beams.

This transformation started with a builder grade bathroom and was expanded into a sauna wet room. With cedar walls and ceiling and a custom cedar bench, the sauna heats the space for a relaxing dry heat experience. The goal of this space was to create a sauna in the secondary bathroom and be as efficient as possible with the space. This bathroom transformed from a standard secondary bathroom to a ergonomic spa without impacting the functionality of the bedroom.
This project was super fun, we were working inside of a guest bedroom, to create a functional, yet expansive bathroom. We started with a standard bathroom layout and by building out into the large guest bedroom that was used as an office, we were able to create enough square footage in the bathroom without detracting from the bedroom aesthetics or function. We worked with the client on her specific requests and put all of the materials into a 3D design to visualize the new space.
Houzz Write Up: https://www.houzz.com/magazine/bathroom-of-the-week-stylish-spa-retreat-with-a-real-sauna-stsetivw-vs~168139419
The layout of the bathroom needed to change to incorporate the larger wet room/sauna. By expanding the room slightly it gave us the needed space to relocate the toilet, the vanity and the entrance to the bathroom allowing for the wet room to have the full length of the new space.
This bathroom includes a cedar sauna room that is incorporated inside of the shower, the custom cedar bench follows the curvature of the room's new layout and a window was added to allow the natural sunlight to come in from the bedroom. The aromatic properties of the cedar are delightful whether it's being used with the dry sauna heat and also when the shower is steaming the space. In the shower are matching porcelain, marble-look tiles, with architectural texture on the shower walls contrasting with the warm, smooth cedar boards. Also, by increasing the depth of the toilet wall, we were able to create useful towel storage without detracting from the room significantly.
This entire project and client was a joy to work with.

Small contemporary shower room bathroom in Melbourne with light wood cabinets, pink tiles, ceramic tiles, wooden worktops, a hinged door, a shower bench, a single sink, a floating vanity unit, flat-panel cabinets, a built-in shower, white walls, terrazzo flooring, a vessel sink, multi-coloured floors and brown worktops.
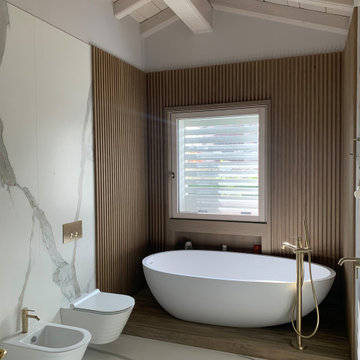
Bagno con travi a vista sbiancate
Pavimento e rivestimento in grandi lastre Laminam Calacatta Michelangelo
Rivestimento in legno di rovere con pannello a listelli realizzato su disegno.
Vasca da bagno a libera installazione di Agape Spoon XL
Mobile lavabo di Novello - your bathroom serie Quari con piano in Laminam Emperador
Rubinetteria Gessi Serie 316
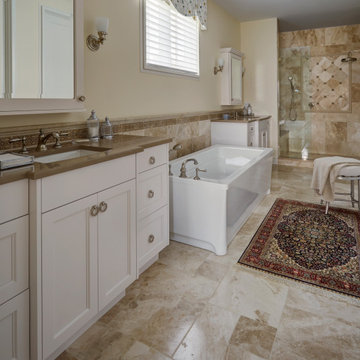
Photo of a medium sized rural ensuite bathroom in Chicago with recessed-panel cabinets, white cabinets, a freestanding bath, an alcove shower, beige tiles, marble tiles, beige walls, marble flooring, a submerged sink, quartz worktops, beige floors, an open shower, brown worktops, a shower bench, a single sink and a built in vanity unit.
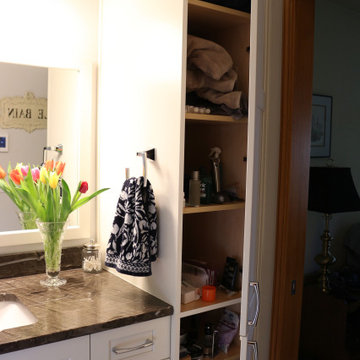
A five drawer vanity cabinet combined with a tall linen cabinet provide the maximum storage in this compact bathroom. The mirror is framed in material that matches the cabinetry.
The off-set sink ensures sufficient space for grooming tools.
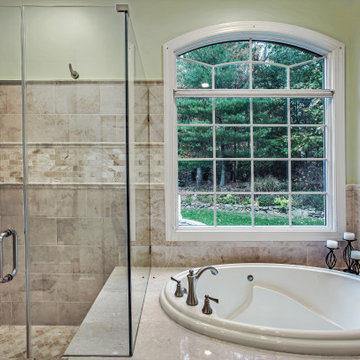
Elegant, Open and Classy could describe this newly remodeled Owners Bath.
So we'll stick with that!
Medium sized traditional ensuite bathroom in DC Metro with raised-panel cabinets, white cabinets, a built-in bath, a corner shower, a two-piece toilet, beige tiles, porcelain tiles, green walls, porcelain flooring, a submerged sink, marble worktops, beige floors, a hinged door, brown worktops, a shower bench, double sinks and a built in vanity unit.
Medium sized traditional ensuite bathroom in DC Metro with raised-panel cabinets, white cabinets, a built-in bath, a corner shower, a two-piece toilet, beige tiles, porcelain tiles, green walls, porcelain flooring, a submerged sink, marble worktops, beige floors, a hinged door, brown worktops, a shower bench, double sinks and a built in vanity unit.
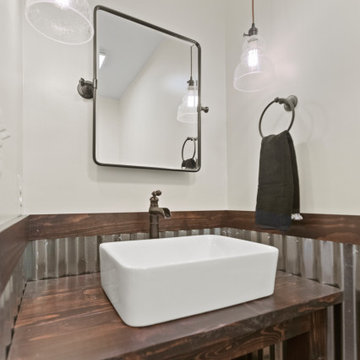
Inspiration for a large country ensuite bathroom in DC Metro with recessed-panel cabinets, brown cabinets, a claw-foot bath, a walk-in shower, a one-piece toilet, grey tiles, metal tiles, beige walls, mosaic tile flooring, a trough sink, engineered stone worktops, blue floors, an open shower, brown worktops, a shower bench, a single sink and a freestanding vanity unit.
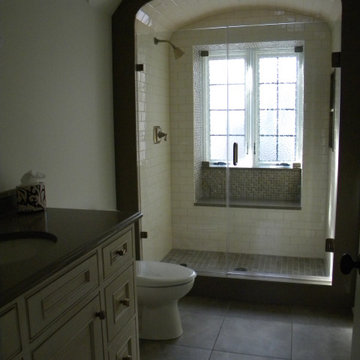
Walk in shower with custom glass panels hinged over the window for privacy and water protection. This classic subway tile helps keep the traditional, yet simple look of the bathroom.

Inspiration for a rustic ensuite bathroom with a double shower, blue tiles, grey walls, a submerged sink, brown floors, a hinged door, brown worktops, a shower bench, double sinks, brown cabinets and a built in vanity unit.
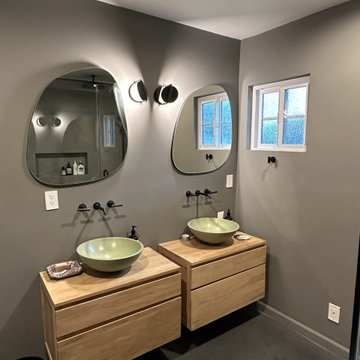
The existing master bathroom was enlarged, and the tub was converted into a spacious walk-in shower with a seating bench. A second vanity was also added, and a new cement floor was installed to achieve an industrial look.
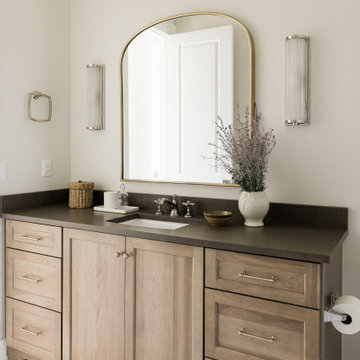
Photo of a large classic ensuite bathroom in Other with recessed-panel cabinets, medium wood cabinets, a freestanding bath, a walk-in shower, grey tiles, ceramic tiles, white walls, ceramic flooring, a submerged sink, engineered stone worktops, white floors, a hinged door, brown worktops, a shower bench, double sinks and a built in vanity unit.

Beach house on the harbor in Newport with coastal décor and bright inviting colors.
Design ideas for a large nautical ensuite bathroom in Orange County with beaded cabinets, brown cabinets, a freestanding bath, a corner shower, a one-piece toilet, brown tiles, ceramic tiles, white walls, ceramic flooring, a submerged sink, engineered stone worktops, beige floors, a hinged door, brown worktops, a shower bench, double sinks, a built in vanity unit and exposed beams.
Design ideas for a large nautical ensuite bathroom in Orange County with beaded cabinets, brown cabinets, a freestanding bath, a corner shower, a one-piece toilet, brown tiles, ceramic tiles, white walls, ceramic flooring, a submerged sink, engineered stone worktops, beige floors, a hinged door, brown worktops, a shower bench, double sinks, a built in vanity unit and exposed beams.
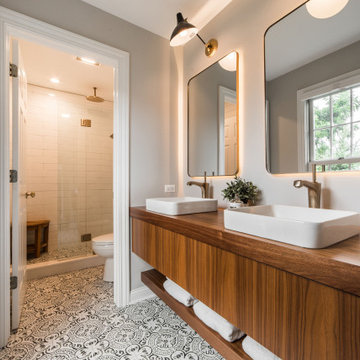
Design ideas for a classic shower room bathroom in Chicago with flat-panel cabinets, brown cabinets, an alcove shower, white tiles, grey walls, a vessel sink, wooden worktops, multi-coloured floors, a sliding door, brown worktops, a shower bench, double sinks and a floating vanity unit.
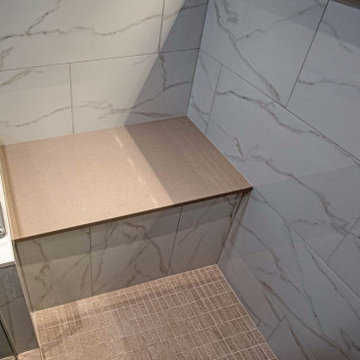
In this Spa Bath Siteline frameless flat panel Cantor door style in Walnut finish cabinetry was installed. The countertop on the vanity is Solid Surface Hi-Macs Terni with 6” high backsplash. In the shower is MSI Hazelwood quartz on the bench top, curb top and niche shelf. Radiance LED lighted mirror. Brizo Virage faucet in chrome finish and Pulse Power Shot Shower System showerhead and handheld in chrome. Moen Voss collection accessories in chrome include towel bar, towel ring, robe hooks, toilet paper holder, toilet tank lever. A Kohler Cimmaron white comfort ht toilet. Thermosol Steam Unit components: Generator, square steam head, square microtouch control in chrome. 3/8” heavy clear glass steam shower enclosure. The shower tile is 11x23 Contessa Oro Polish wall tile; 1x2 Keystone Urban Putty Speckle for shower floor and ceiling. The flooring is 12x24 Contess Oro matte finish tile.
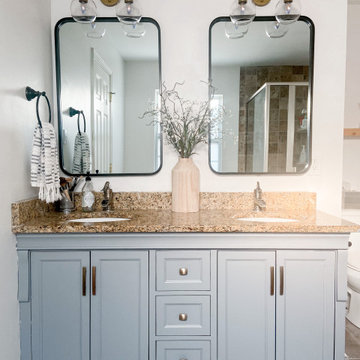
Design ideas for a medium sized classic ensuite bathroom in Raleigh with recessed-panel cabinets, grey cabinets, an alcove bath, a corner shower, a one-piece toilet, grey tiles, wood-effect tiles, white walls, laminate floors, a submerged sink, granite worktops, grey floors, a hinged door, brown worktops, a shower bench, double sinks and a built in vanity unit.

This transformation started with a builder grade bathroom and was expanded into a sauna wet room. With cedar walls and ceiling and a custom cedar bench, the sauna heats the space for a relaxing dry heat experience. The goal of this space was to create a sauna in the secondary bathroom and be as efficient as possible with the space. This bathroom transformed from a standard secondary bathroom to a ergonomic spa without impacting the functionality of the bedroom.
This project was super fun, we were working inside of a guest bedroom, to create a functional, yet expansive bathroom. We started with a standard bathroom layout and by building out into the large guest bedroom that was used as an office, we were able to create enough square footage in the bathroom without detracting from the bedroom aesthetics or function. We worked with the client on her specific requests and put all of the materials into a 3D design to visualize the new space.
Houzz Write Up: https://www.houzz.com/magazine/bathroom-of-the-week-stylish-spa-retreat-with-a-real-sauna-stsetivw-vs~168139419
The layout of the bathroom needed to change to incorporate the larger wet room/sauna. By expanding the room slightly it gave us the needed space to relocate the toilet, the vanity and the entrance to the bathroom allowing for the wet room to have the full length of the new space.
This bathroom includes a cedar sauna room that is incorporated inside of the shower, the custom cedar bench follows the curvature of the room's new layout and a window was added to allow the natural sunlight to come in from the bedroom. The aromatic properties of the cedar are delightful whether it's being used with the dry sauna heat and also when the shower is steaming the space. In the shower are matching porcelain, marble-look tiles, with architectural texture on the shower walls contrasting with the warm, smooth cedar boards. Also, by increasing the depth of the toilet wall, we were able to create useful towel storage without detracting from the room significantly.
This entire project and client was a joy to work with.

Design ideas for a large contemporary shower room bathroom in Milan with an alcove bath, an alcove shower, a wall mounted toilet, beige tiles, grey tiles, porcelain tiles, porcelain flooring, a vessel sink, tiled worktops, an open shower, brown worktops, a shower bench, a single sink, a floating vanity unit, grey walls and grey floors.

Ruhebereich mit Audio und Multimedia-Ausstattung.
Expansive rustic sauna bathroom in Munich with flat-panel cabinets, brown cabinets, a hot tub, a built-in shower, a two-piece toilet, green tiles, ceramic tiles, red walls, limestone flooring, a trough sink, granite worktops, multi-coloured floors, a hinged door, brown worktops, a shower bench, a single sink, a floating vanity unit and a drop ceiling.
Expansive rustic sauna bathroom in Munich with flat-panel cabinets, brown cabinets, a hot tub, a built-in shower, a two-piece toilet, green tiles, ceramic tiles, red walls, limestone flooring, a trough sink, granite worktops, multi-coloured floors, a hinged door, brown worktops, a shower bench, a single sink, a floating vanity unit and a drop ceiling.
Bathroom and Cloakroom with Brown Worktops and a Shower Bench Ideas and Designs
1

