Refine by:
Budget
Sort by:Popular Today
1 - 20 of 7,040 photos
Item 1 of 3

Set within a classic 3 story townhouse in Clifton is this stunning ensuite bath and steam room. The brief called for understated luxury, a space to start the day right or relax after a long day. The space drops down from the master bedroom and had a large chimney breast giving challenges and opportunities to our designer. The result speaks for itself, a truly luxurious space with every need considered. His and hers sinks with a book-matched marble slab backdrop act as a dramatic feature revealed as you come down the steps. The steam room with wrap around bench has a built in sound system for the ultimate in relaxation while the freestanding egg bath, surrounded by atmospheric recess lighting, offers a warming embrace at the end of a long day.

DHV Architects have designed the new second floor at this large detached house in Henleaze, Bristol. The brief was to fit a generous master bedroom and a high end bathroom into the loft space. Crittall style glazing combined with mono chromatic colours create a sleek contemporary feel. A large rear dormer with an oversized window make the bedroom light and airy.

This is an example of a farmhouse bathroom in Essex with light wood cabinets, wooden worktops, double sinks, exposed beams and flat-panel cabinets.

Inspiration for a medium sized traditional ensuite bathroom in Dallas with flat-panel cabinets, light wood cabinets, a built-in shower, a two-piece toilet, white tiles, porcelain tiles, white walls, ceramic flooring, a submerged sink, engineered stone worktops, grey floors, a hinged door, white worktops, a shower bench and double sinks.
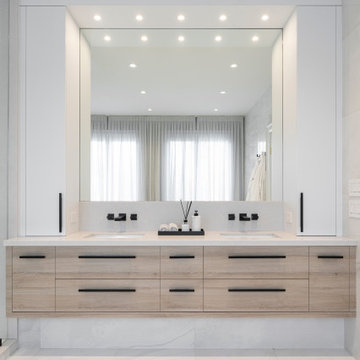
Design ideas for a modern bathroom in Toronto with flat-panel cabinets, light wood cabinets, a freestanding bath, a double shower, white tiles, porcelain tiles, porcelain flooring, engineered stone worktops, a hinged door, double sinks and a floating vanity unit.

Louisa, San Clemente Coastal Modern Architecture
The brief for this modern coastal home was to create a place where the clients and their children and their families could gather to enjoy all the beauty of living in Southern California. Maximizing the lot was key to unlocking the potential of this property so the decision was made to excavate the entire property to allow natural light and ventilation to circulate through the lower level of the home.
A courtyard with a green wall and olive tree act as the lung for the building as the coastal breeze brings fresh air in and circulates out the old through the courtyard.
The concept for the home was to be living on a deck, so the large expanse of glass doors fold away to allow a seamless connection between the indoor and outdoors and feeling of being out on the deck is felt on the interior. A huge cantilevered beam in the roof allows for corner to completely disappear as the home looks to a beautiful ocean view and Dana Point harbor in the distance. All of the spaces throughout the home have a connection to the outdoors and this creates a light, bright and healthy environment.
Passive design principles were employed to ensure the building is as energy efficient as possible. Solar panels keep the building off the grid and and deep overhangs help in reducing the solar heat gains of the building. Ultimately this home has become a place that the families can all enjoy together as the grand kids create those memories of spending time at the beach.
Images and Video by Aandid Media.
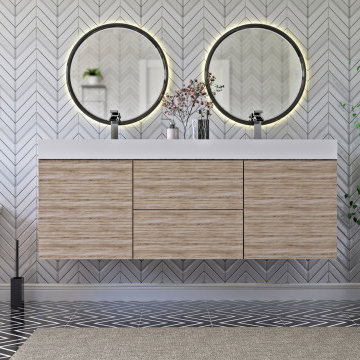
Our Scandinavian bathroom.. you can also see the video of this design
https://www.youtube.com/watch?v=vS1A8XAGUYU
for more information and contacts, please visit our website.
www.mscreationandmore.com/services
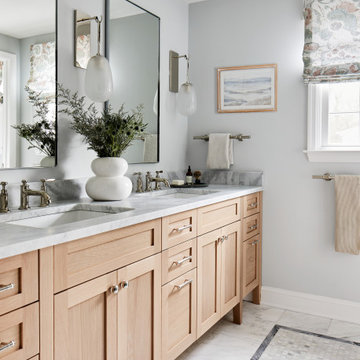
Design ideas for a traditional bathroom in New York with shaker cabinets, light wood cabinets, grey walls, a submerged sink, white floors, white worktops, double sinks and a built in vanity unit.
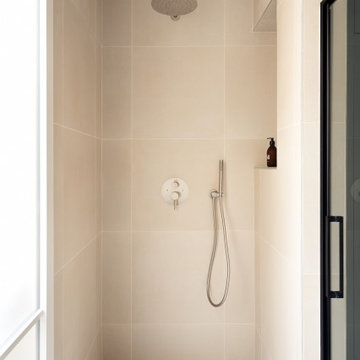
Mise en lumière de la salle d’eau. Cette pièce est pensée comme un véritable écrin de douceur. La combinaison délicate de faïence kit kat @casalux et revêtement de sol à la finition moucheté contribue à son raffinement.

Custom Designed Primary Bathroom
Inspiration for a large traditional ensuite bathroom in Orange County with light wood cabinets, a freestanding bath, a built-in shower, a one-piece toilet, white tiles, marble tiles, white walls, mosaic tile flooring, a submerged sink, marble worktops, white floors, a hinged door, white worktops, double sinks, a built in vanity unit and beaded cabinets.
Inspiration for a large traditional ensuite bathroom in Orange County with light wood cabinets, a freestanding bath, a built-in shower, a one-piece toilet, white tiles, marble tiles, white walls, mosaic tile flooring, a submerged sink, marble worktops, white floors, a hinged door, white worktops, double sinks, a built in vanity unit and beaded cabinets.
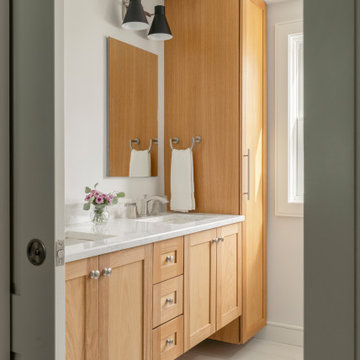
This is an example of a medium sized ensuite bathroom in Boston with shaker cabinets, light wood cabinets, double sinks and a built in vanity unit.
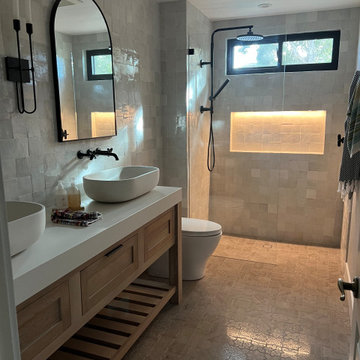
The lighted niche really adds a "wow factor" to this spa-like bathroom
This is an example of a small traditional shower room bathroom in San Francisco with recessed-panel cabinets, light wood cabinets, a built-in shower, a one-piece toilet, beige tiles, ceramic tiles, ceramic flooring, a vessel sink, quartz worktops, beige floors, an open shower, white worktops, a wall niche, double sinks and a freestanding vanity unit.
This is an example of a small traditional shower room bathroom in San Francisco with recessed-panel cabinets, light wood cabinets, a built-in shower, a one-piece toilet, beige tiles, ceramic tiles, ceramic flooring, a vessel sink, quartz worktops, beige floors, an open shower, white worktops, a wall niche, double sinks and a freestanding vanity unit.
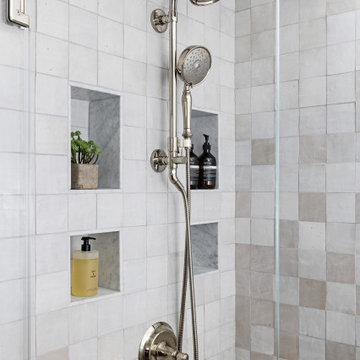
Our client’s goal was to work on some of the remaining spaces of the home that had not yet been remodeled to the aesthetic of the homeowners.
They were seeking a more cohesive design element throughout the home and were very much in need of more functional spaces with better storage.
By eliminating the built-in tub in the primary bathroom we were able to expand the footprint of the shower to the limits of the skylight for a sinuous transition.
We added a tall storage cabinet for bath items, linens and also the concealed housing for the steam shower components.
The vanity was extended to the window for more storage and a second sink making the shared space much more enjoyable. The high end finishes of marble, quarter sawn white oak, and terracotta tiles helped elevate the feel of the space to be in line with the rest of the primary suite.
In the basement, finishing out some of the unfinished space with bright, clean, and low maintenance finishes helped to expand the livable footprint of the basement and created the perfect opportunity for a very fun “tiny house”.
This, along with an updated and fully finished living space, created a very inviting and comfortable family space for adults and children to enjoy together.
The laundry room turned out beautifully with a soft and interesting palette. We utilized every corner of the room to facilitate laundry basket storage, a fold-down folding table, open and closet storage and hidden hanging rod for drying clothes.

Our clients wanted to add on to their 1950's ranch house, but weren't sure whether to go up or out. We convinced them to go out, adding a Primary Suite addition with bathroom, walk-in closet, and spacious Bedroom with vaulted ceiling. To connect the addition with the main house, we provided plenty of light and a built-in bookshelf with detailed pendant at the end of the hall. The clients' style was decidedly peaceful, so we created a wet-room with green glass tile, a door to a small private garden, and a large fir slider door from the bedroom to a spacious deck. We also used Yakisugi siding on the exterior, adding depth and warmth to the addition. Our clients love using the tub while looking out on their private paradise!
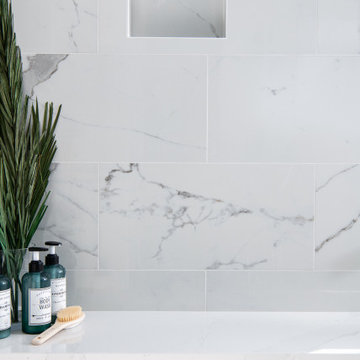
Built in shampoo niche and quartz topped bench
Photo of a large modern ensuite bathroom in Orange County with shaker cabinets, light wood cabinets, a freestanding bath, a corner shower, porcelain tiles, white walls, porcelain flooring, a submerged sink, engineered stone worktops, grey floors, a hinged door, white worktops, a shower bench, double sinks and a built in vanity unit.
Photo of a large modern ensuite bathroom in Orange County with shaker cabinets, light wood cabinets, a freestanding bath, a corner shower, porcelain tiles, white walls, porcelain flooring, a submerged sink, engineered stone worktops, grey floors, a hinged door, white worktops, a shower bench, double sinks and a built in vanity unit.
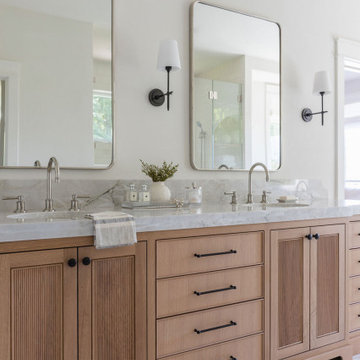
Design ideas for a large traditional ensuite bathroom in Portland with beaded cabinets, light wood cabinets, a freestanding bath, an alcove shower, a one-piece toilet, multi-coloured tiles, marble tiles, white walls, marble flooring, a submerged sink, quartz worktops, multi-coloured floors, a hinged door, multi-coloured worktops, a shower bench, double sinks and a built in vanity unit.
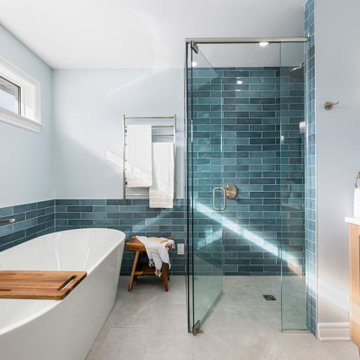
The natural light that the existing transom style windows provide into the space, were being under utilized. By expanding the shower space and having two sides wrapped in custom glass the light now reaches every corner of the bathroom and makes the larger footprint shower much more comfortable and enjoyable to use. By upgrading to a custom tiled curb-less shower floor, the whole space also appears larger while providing barrier free accessibility.

Primary bathroom with wood vanity and white tile.
Inspiration for a large nautical ensuite bathroom in Chicago with recessed-panel cabinets, light wood cabinets, a two-piece toilet, white tiles, white walls, ceramic flooring, a built-in sink, marble worktops, white floors, a hinged door, white worktops, double sinks, a freestanding vanity unit, a built-in shower and metro tiles.
Inspiration for a large nautical ensuite bathroom in Chicago with recessed-panel cabinets, light wood cabinets, a two-piece toilet, white tiles, white walls, ceramic flooring, a built-in sink, marble worktops, white floors, a hinged door, white worktops, double sinks, a freestanding vanity unit, a built-in shower and metro tiles.
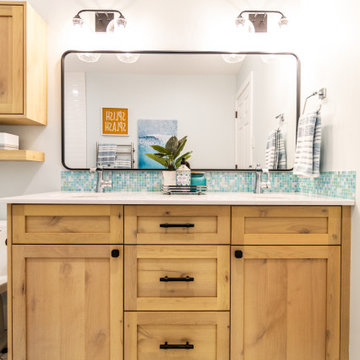
Design ideas for a medium sized coastal family bathroom in Calgary with shaker cabinets, light wood cabinets, a built-in bath, a shower/bath combination, multi-coloured tiles, blue walls, a submerged sink, engineered stone worktops, multi-coloured floors, white worktops, a shower bench, double sinks and a built in vanity unit.
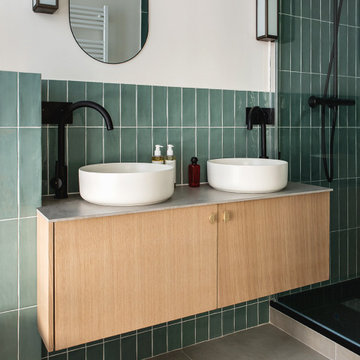
Parkett, Zierleisten und helle Holzfenster... Auf dem Papier sieht die Wohnung von Élise Chalmin sehr klassisch aus. Die Pariser Designerin hat sich ihre Wohnung so farbenfroh eingerichtet, wie sie ihre Kleidung verkauft. Ein Blick in die Tür genügt, um sich davon zu überzeugen: Hier wird die Küche aus Natureiche durch eine Kredenz in Kleinblau hervorgehoben, die Nischen sind als Deko-Objekte gedacht und die Türrahmen als farbige Verbindungslinien zwischen den einzelnen Räumen.
Übersetzt mit www.DeepL.com/Translator (kostenlose Version)
Bathroom and Cloakroom with Light Wood Cabinets and Double Sinks Ideas and Designs
1

