Refine by:
Budget
Sort by:Popular Today
1 - 20 of 2,038 photos
Item 1 of 3

This is an example of a farmhouse bathroom in Essex with light wood cabinets, wooden worktops, double sinks, exposed beams and flat-panel cabinets.

Inspiration for a medium sized country shower room bathroom in Cornwall with a freestanding bath, a walk-in shower, a one-piece toilet, beige tiles, stone tiles, beige walls, wooden worktops, grey floors, an open shower and double sinks.

DHV Architects have designed the new second floor at this large detached house in Henleaze, Bristol. The brief was to fit a generous master bedroom and a high end bathroom into the loft space. Crittall style glazing combined with mono chromatic colours create a sleek contemporary feel. A large rear dormer with an oversized window make the bedroom light and airy.

Wet Room, Modern Wet Room, Small Wet Room Renovation, First Floor Wet Room, Second Story Wet Room Bathroom, Open Shower With Bath In Open Area, Real Timber Vanity, West Leederville Bathrooms

Bold color in a turn-of-the-century home with an odd layout, and beautiful natural light. A two-tone shower room with Kohler fixtures, and a custom walnut vanity shine against traditional hexagon floor pattern. Photography: @erinkonrathphotography Styling: Natalie Marotta Style
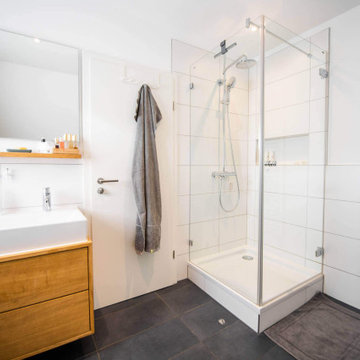
Design ideas for a medium sized contemporary grey and white shower room bathroom in Berlin with flat-panel cabinets, medium wood cabinets, a built-in bath, a corner shower, a wall mounted toilet, white tiles, cement tiles, white walls, cement flooring, a vessel sink, wooden worktops, grey floors, a hinged door, brown worktops, a wall niche, double sinks and a floating vanity unit.

Inspiration for a contemporary bathroom in Melbourne with light wood cabinets, a freestanding bath, white tiles, white walls, ceramic flooring, wooden worktops, grey floors, double sinks and a floating vanity unit.
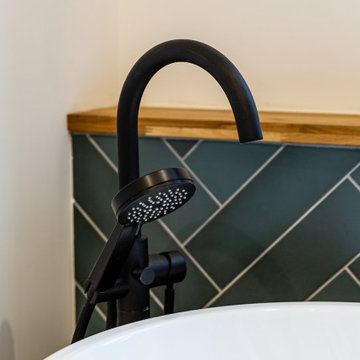
Nos clients souhaitaient revoir l’aménagement de l’étage de leur maison en plein cœur de Lille. Les volumes étaient mal distribués et il y avait peu de rangement.
Le premier défi était d’intégrer l’espace dressing dans la chambre sans perdre trop d’espace. Une tête de lit avec verrière intégrée a donc été installée, ce qui permet de délimiter les différents espaces. La peinture Tuscan Red de Little Green apporte le dynamisme qu’il manquait à cette chambre d’époque.
Ensuite, le bureau a été réduit pour agrandir la salle de bain maintenant assez grande pour toute la famille. Baignoire îlot, douche et double vasque, on a vu les choses en grand. Les accents noir mat et de bois apportent à la fois une touche chaleureuse et ultra tendance. Nous avons choisi des matériaux de qualité pour un rendu impeccable.
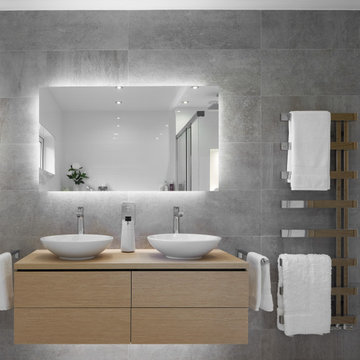
Our clients came to us looking to renovate their existing bathroom and convert into a shower room. The existing space was immaculately maintained but dated and not meeting their current requirements. The main driver for the renovation was the replacement of the existing bath with a convenient walk-in shower.

Expansive traditional ensuite bathroom in Orlando with shaker cabinets, a freestanding bath, a double shower, a one-piece toilet, white tiles, white walls, marble flooring, a vessel sink, wooden worktops, white floors, a hinged door, white worktops, an enclosed toilet, double sinks and a built in vanity unit.

Photo of a medium sized contemporary shower room bathroom in Other with open cabinets, medium wood cabinets, an alcove shower, grey tiles, porcelain tiles, porcelain flooring, a vessel sink, wooden worktops, grey floors, brown worktops, a wall niche, double sinks and a floating vanity unit.

Design ideas for a medium sized scandinavian bathroom in Paris with blue tiles, white walls, a console sink, wooden worktops, grey floors, flat-panel cabinets, white cabinets and double sinks.
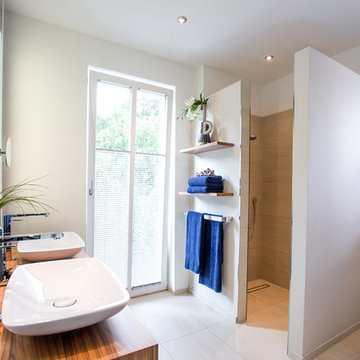
Design ideas for a medium sized contemporary shower room bathroom in Other with medium wood cabinets, a walk-in shower, beige tiles, cement tiles, white walls, cement flooring, a vessel sink, wooden worktops, beige floors, an open shower, brown worktops, flat-panel cabinets, an enclosed toilet, double sinks and a floating vanity unit.
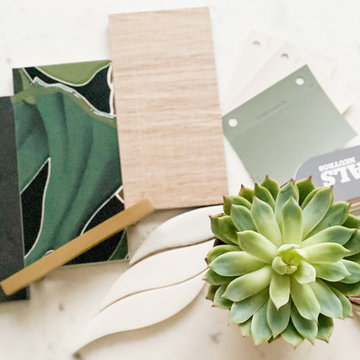
Mood board for moody, yet relaxing bathroom. Shower wall tile includes a beautiful leaf pattern with gold accents. Shower floor is a white tile that resembles the shape of leaves bringing the space together. Paint colors include Evergreen Fog (Color of the Year 2022) by Sherwin-Williams. Vanity includes a black countertop and floors are a light wood.
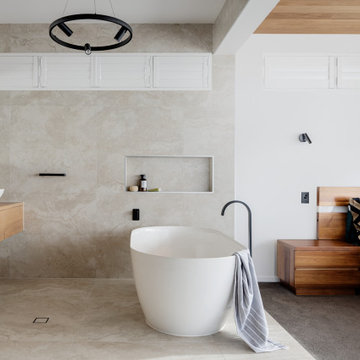
Photo of a contemporary bathroom in Brisbane with flat-panel cabinets, light wood cabinets, a freestanding bath, grey tiles, white walls, a vessel sink, wooden worktops, grey floors, beige worktops, a wall niche, double sinks and a floating vanity unit.
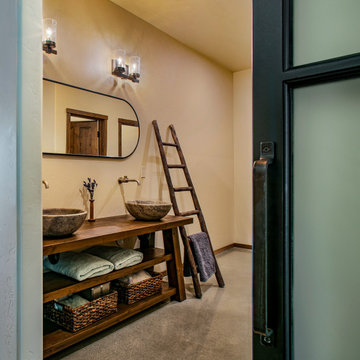
This bathroom just off the entry way serves as the designated bathroom for the bunk room next door. With dual sinks, toilet stalls and shower stalls, this bathroom easily accommodates a crowd.
The freestanding vanity is custom made in knotty alder, hosts dual natural stone 16" vessel sinks with Brizo Litze single handle wall mounted faucets in luxe nickel.
Vanity lights are from Bridlewood in brushed nickel. Homeowners provided the mirror and decorative ladder, which will serve as a towel rack.
Flooring is polished concrete, with natural finish, complimented by 2.5" knotty alder base. Walls and ceiling are painted with Benjamin Moore's "Dulche de Leche."

You’ll always be on holidays here!
Designed for a couple nearing retirement and completed in 2019 by Quine Building, this modern beach house truly embraces holiday living.
Capturing views of the escarpment and the ocean, this home seizes the essence of summer living.
In a highly exposed street, maintaining privacy while inviting the unmistakable vistas into each space was achieved through carefully placed windows and outdoor living areas.
By positioning living areas upstairs, the views are introduced into each space and remain uninterrupted and undisturbed.
The separation of living spaces to bedrooms flows seamlessly with the slope of the site creating a retreat for family members.
An epitome of seaside living, the attention to detail exhibited by the build is second only to the serenity of it’s location.

Inspiration for a medium sized rustic ensuite bathroom in Other with a freestanding vanity unit, freestanding cabinets, medium wood cabinets, a claw-foot bath, a shower/bath combination, a two-piece toilet, yellow walls, medium hardwood flooring, a built-in sink, wooden worktops, brown floors, a shower curtain, brown worktops, double sinks and panelled walls.

Whitecross Street is our renovation and rooftop extension of a former Victorian industrial building in East London, previously used by Rolling Stones Guitarist Ronnie Wood as his painting Studio.
Our renovation transformed it into a luxury, three bedroom / two and a half bathroom city apartment with an art gallery on the ground floor and an expansive roof terrace above.
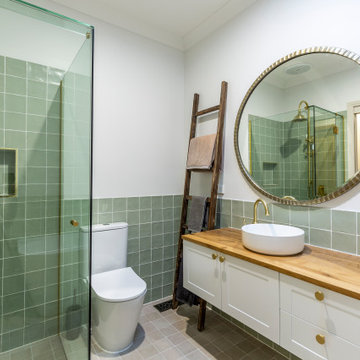
Bathroom renovation with chrome fitting
Small victorian bathroom in Melbourne with shaker cabinets, white cabinets, a freestanding bath, green tiles, metro tiles, white walls, porcelain flooring, wooden worktops, beige floors, a hinged door, brown worktops, a wall niche, double sinks and a floating vanity unit.
Small victorian bathroom in Melbourne with shaker cabinets, white cabinets, a freestanding bath, green tiles, metro tiles, white walls, porcelain flooring, wooden worktops, beige floors, a hinged door, brown worktops, a wall niche, double sinks and a floating vanity unit.
Bathroom and Cloakroom with Wooden Worktops and Double Sinks Ideas and Designs
1

