Bathroom with Medium Wood Cabinets and Black Worktops Ideas and Designs
Refine by:
Budget
Sort by:Popular Today
1 - 20 of 1,551 photos
Item 1 of 3

Design ideas for a large contemporary ensuite bathroom in Other with medium wood cabinets, a double shower, a one-piece toilet, grey tiles, grey walls, a vessel sink, grey floors, a hinged door, black worktops, cement tiles, concrete flooring and concrete worktops.

Master Bath with Freestanding tub inside the shower.
Photo of a large contemporary ensuite wet room bathroom in San Francisco with flat-panel cabinets, medium wood cabinets, a freestanding bath, white walls, ceramic flooring, a submerged sink, a hinged door, engineered stone worktops, grey floors and black worktops.
Photo of a large contemporary ensuite wet room bathroom in San Francisco with flat-panel cabinets, medium wood cabinets, a freestanding bath, white walls, ceramic flooring, a submerged sink, a hinged door, engineered stone worktops, grey floors and black worktops.

Small modern ensuite bathroom in Chicago with beaded cabinets, medium wood cabinets, an alcove shower, a one-piece toilet, black tiles, porcelain tiles, white walls, porcelain flooring, a submerged sink, quartz worktops, black floors, a hinged door, black worktops, a wall niche and a single sink.
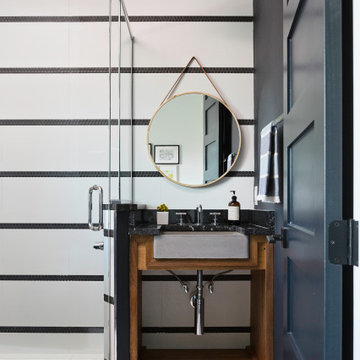
This is an example of a medium sized classic shower room bathroom in Tampa with open cabinets, medium wood cabinets, a corner shower, white walls, porcelain flooring, a vessel sink, white floors, a hinged door, black worktops, a single sink and a built in vanity unit.

It’s always a blessing when your clients become friends - and that’s exactly what blossomed out of this two-phase remodel (along with three transformed spaces!). These clients were such a joy to work with and made what, at times, was a challenging job feel seamless. This project consisted of two phases, the first being a reconfiguration and update of their master bathroom, guest bathroom, and hallway closets, and the second a kitchen remodel.
In keeping with the style of the home, we decided to run with what we called “traditional with farmhouse charm” – warm wood tones, cement tile, traditional patterns, and you can’t forget the pops of color! The master bathroom airs on the masculine side with a mostly black, white, and wood color palette, while the powder room is very feminine with pastel colors.
When the bathroom projects were wrapped, it didn’t take long before we moved on to the kitchen. The kitchen already had a nice flow, so we didn’t need to move any plumbing or appliances. Instead, we just gave it the facelift it deserved! We wanted to continue the farmhouse charm and landed on a gorgeous terracotta and ceramic hand-painted tile for the backsplash, concrete look-alike quartz countertops, and two-toned cabinets while keeping the existing hardwood floors. We also removed some upper cabinets that blocked the view from the kitchen into the dining and living room area, resulting in a coveted open concept floor plan.
Our clients have always loved to entertain, but now with the remodel complete, they are hosting more than ever, enjoying every second they have in their home.
---
Project designed by interior design studio Kimberlee Marie Interiors. They serve the Seattle metro area including Seattle, Bellevue, Kirkland, Medina, Clyde Hill, and Hunts Point.
For more about Kimberlee Marie Interiors, see here: https://www.kimberleemarie.com/
To learn more about this project, see here
https://www.kimberleemarie.com/kirkland-remodel-1
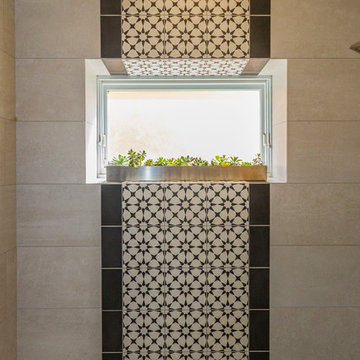
Photography by Jeffery Volker
Design ideas for a small family bathroom in Phoenix with recessed-panel cabinets, medium wood cabinets, a submerged bath, a shower/bath combination, a two-piece toilet, black and white tiles, porcelain tiles, blue walls, brick flooring, a submerged sink, engineered stone worktops, red floors, a shower curtain and black worktops.
Design ideas for a small family bathroom in Phoenix with recessed-panel cabinets, medium wood cabinets, a submerged bath, a shower/bath combination, a two-piece toilet, black and white tiles, porcelain tiles, blue walls, brick flooring, a submerged sink, engineered stone worktops, red floors, a shower curtain and black worktops.

Design ideas for a rustic bathroom in Other with medium wood cabinets, white walls, medium hardwood flooring, a vessel sink, brown floors, black worktops and flat-panel cabinets.
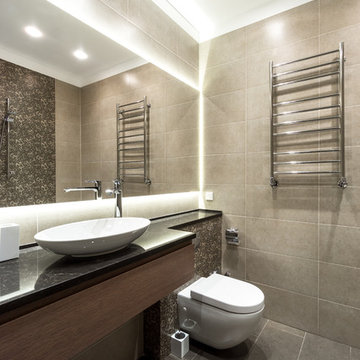
фото: Виктор Чернышов
Photo of a medium sized contemporary bathroom in Moscow with flat-panel cabinets, medium wood cabinets, beige tiles, porcelain tiles, porcelain flooring, a vessel sink, solid surface worktops, grey floors, black worktops and a wall mounted toilet.
Photo of a medium sized contemporary bathroom in Moscow with flat-panel cabinets, medium wood cabinets, beige tiles, porcelain tiles, porcelain flooring, a vessel sink, solid surface worktops, grey floors, black worktops and a wall mounted toilet.

Iran Watson Photography
Inspiration for a farmhouse ensuite bathroom in Atlanta with medium wood cabinets, a freestanding bath, a built-in shower, white tiles, metro tiles, grey walls, cement flooring, a vessel sink, multi-coloured floors, an open shower, black worktops and open cabinets.
Inspiration for a farmhouse ensuite bathroom in Atlanta with medium wood cabinets, a freestanding bath, a built-in shower, white tiles, metro tiles, grey walls, cement flooring, a vessel sink, multi-coloured floors, an open shower, black worktops and open cabinets.
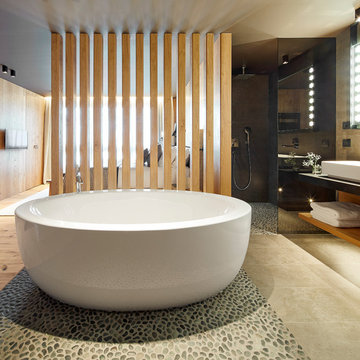
Jordi Miralles fotografia
This is an example of a medium sized modern ensuite bathroom in Barcelona with flat-panel cabinets, medium wood cabinets, a freestanding bath, a built-in shower, a two-piece toilet, beige tiles, pebble tiles, grey walls, ceramic flooring, a vessel sink, limestone worktops, beige floors, an open shower and black worktops.
This is an example of a medium sized modern ensuite bathroom in Barcelona with flat-panel cabinets, medium wood cabinets, a freestanding bath, a built-in shower, a two-piece toilet, beige tiles, pebble tiles, grey walls, ceramic flooring, a vessel sink, limestone worktops, beige floors, an open shower and black worktops.

Design ideas for a small beach style ensuite bathroom in San Diego with beaded cabinets, medium wood cabinets, a corner shower, a one-piece toilet, black and white tiles, marble tiles, white walls, marble flooring, a submerged sink, quartz worktops, white floors, a hinged door, black worktops, double sinks and a built in vanity unit.
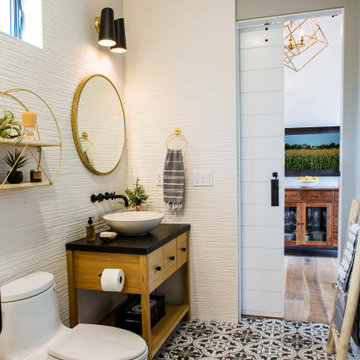
Entry Powder/ Bath features a Rifted Oak Vanity, Vessel sink, black fixtures, and a Gold round mirror. Patterned porcelain floor tiles add interest to the floor.
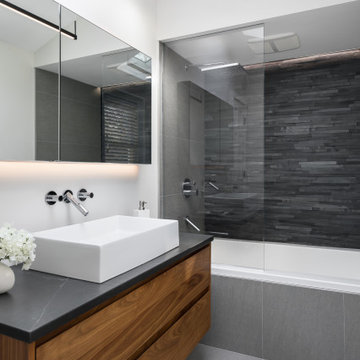
Inspiration for a small modern ensuite bathroom in Kansas City with flat-panel cabinets, medium wood cabinets, an alcove bath, grey tiles, a vessel sink, engineered stone worktops, grey floors, an open shower and black worktops.

Photography: Regan Wood Photography
Medium sized contemporary shower room bathroom in New York with flat-panel cabinets, medium wood cabinets, black tiles, mosaic tiles, slate flooring, a vessel sink, black floors, an open shower, black worktops, an alcove shower, tiled worktops and black walls.
Medium sized contemporary shower room bathroom in New York with flat-panel cabinets, medium wood cabinets, black tiles, mosaic tiles, slate flooring, a vessel sink, black floors, an open shower, black worktops, an alcove shower, tiled worktops and black walls.
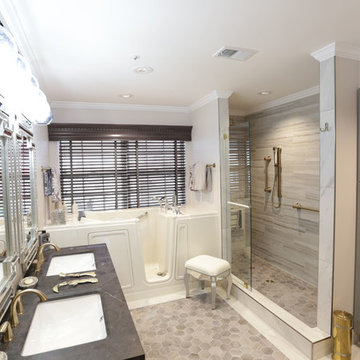
Light grey and cream tones are meshed with brass fixtures to transform the original dated bathroom into an extravagant updated retreat. A new frameless glass shower helps make the room appear larger by exposing the expansive shower. The new reclaimed wood vanity and two-toned vanity lights infuse a bit of rustic flair.
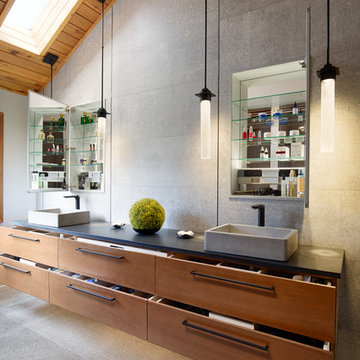
This is an example of a large contemporary ensuite bathroom in Other with flat-panel cabinets, medium wood cabinets, a double shower, a one-piece toilet, grey tiles, grey walls, a vessel sink, grey floors, a hinged door, black worktops, concrete flooring and concrete worktops.
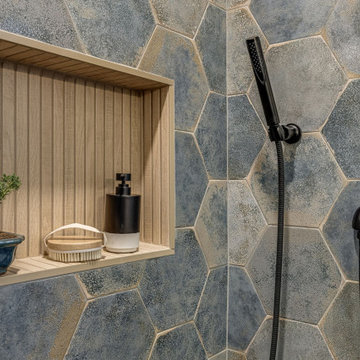
The theme that this owner conveyed for their bathroom was “Boho Garden Shed”
To achieve that, space between the bedroom and bath that was being used as a walk thru closet was captured to expand the square footage. The room went from 44 sq. ft to 96, allowing for a separate soaking tub and walk in shower. New closet cabinets were added to the bedroom to make up for the loss.
An existing HVAC run located inside the original closet had to be incorporated into the design, so a small closet accessed by a barn style door was built out and separates the two custom barnwood vanities in the new bathroom space.
A jeweled green-blue hexagon tile installed in a random pattern achieved the boho look that the owner was seeking. Combining it with slate look black floor tile, rustic barnwood, and mixed finishes on the fixtures, the bathroom achieved the garden shed aspect of the concept.
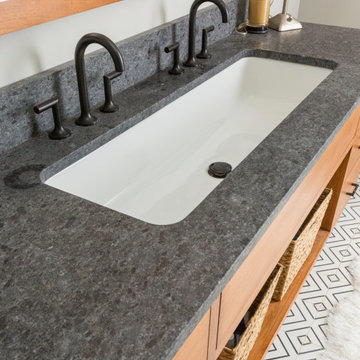
This bathroom was once home to a free standing home a top a marble slab--ill designed and rarely used. The new space has a large tiled shower and geometric floor. The single bowl trough sink is a nod to this homeowner's love of farmhouse style. The mirrors slide across to reveal medicine cabinet storage.

Medium sized contemporary ensuite bathroom in Other with flat-panel cabinets, a freestanding bath, a shower/bath combination, a wall mounted toilet, grey tiles, porcelain tiles, grey walls, a vessel sink, black floors, a shower curtain, black worktops, medium wood cabinets, porcelain flooring and solid surface worktops.

Design ideas for a victorian ensuite bathroom in Minneapolis with medium wood cabinets, a claw-foot bath, beige walls, a submerged sink, marble worktops, beige floors, black worktops and flat-panel cabinets.
Bathroom with Medium Wood Cabinets and Black Worktops Ideas and Designs
1

 Shelves and shelving units, like ladder shelves, will give you extra space without taking up too much floor space. Also look for wire, wicker or fabric baskets, large and small, to store items under or next to the sink, or even on the wall.
Shelves and shelving units, like ladder shelves, will give you extra space without taking up too much floor space. Also look for wire, wicker or fabric baskets, large and small, to store items under or next to the sink, or even on the wall.  The sink, the mirror, shower and/or bath are the places where you might want the clearest and strongest light. You can use these if you want it to be bright and clear. Otherwise, you might want to look at some soft, ambient lighting in the form of chandeliers, short pendants or wall lamps. You could use accent lighting around your bath in the form to create a tranquil, spa feel, as well.
The sink, the mirror, shower and/or bath are the places where you might want the clearest and strongest light. You can use these if you want it to be bright and clear. Otherwise, you might want to look at some soft, ambient lighting in the form of chandeliers, short pendants or wall lamps. You could use accent lighting around your bath in the form to create a tranquil, spa feel, as well. 