Dining Room with Grey Floors and Panelled Walls Ideas and Designs
Refine by:
Budget
Sort by:Popular Today
1 - 20 of 129 photos
Item 1 of 3

Tracy, one of our fabulous customers who last year undertook what can only be described as, a colossal home renovation!
With the help of her My Bespoke Room designer Milena, Tracy transformed her 1930's doer-upper into a truly jaw-dropping, modern family home. But don't take our word for it, see for yourself...

View to double-height dining room
Inspiration for a large contemporary open plan dining room in Melbourne with white walls, concrete flooring, a wood burning stove, a brick fireplace surround, grey floors, exposed beams and panelled walls.
Inspiration for a large contemporary open plan dining room in Melbourne with white walls, concrete flooring, a wood burning stove, a brick fireplace surround, grey floors, exposed beams and panelled walls.

Design ideas for a classic open plan dining room in Phoenix with white walls, grey floors, a wallpapered ceiling and panelled walls.

Ensuring an ingrained sense of flexibility in the planning of dining and kitchen area, and how each space connected and opened to the next – was key. A dividing door by IQ Glass is hidden into the Molteni & Dada kitchen units, planned by AC Spatial Design. Together, the transition between inside and out, and the potential for extend into the surrounding garden spaces, became an integral component of the new works.

Entertainment kitchen with integrated dining table
Medium sized modern kitchen/dining room in Los Angeles with white walls, porcelain flooring, a corner fireplace, a metal fireplace surround, grey floors, a vaulted ceiling and panelled walls.
Medium sized modern kitchen/dining room in Los Angeles with white walls, porcelain flooring, a corner fireplace, a metal fireplace surround, grey floors, a vaulted ceiling and panelled walls.

What problems do you want to solve?:
I want to replace a large, dark leaking conservatory with an extension to bring all year round living and light into a dark kitchen. Open my cellar floor to be one with the garden,
Tell us about your project and your ideas so far:
I’ve replaced the kitchen in the last 5 years, but the conservatory is a go area in the winter, I have a beautiful garden and want to be able to see it all year. My idea would be to build an extension for living with a fully opening glass door, partial living roof with lantern. Then I would like to take down the external wall between the kitchen and the new room to make it one space.
Things, places, people and materials you love:
I work as a consultant virologist and have spent the last 15 months on the frontline in work for long hours, I love nature and green space. I love my garden. Our last holiday was to Vancouver island - whale watching and bird watching. I want sustainable and environmentally friendly living.

Зона столовой и кухни. Композиционная доминанта зоны столовой — светильник Brand van Egmond. Эту зону акцентирует и кессонная конструкция на потолке. Обеденный стол: Cattelan Italia. Стулья, барные стулья: de Sede. Кухня Daytona, F.M. Bottega d’Arte.

This is an example of a small retro dining room in Other with banquette seating, concrete flooring, grey floors, exposed beams and panelled walls.
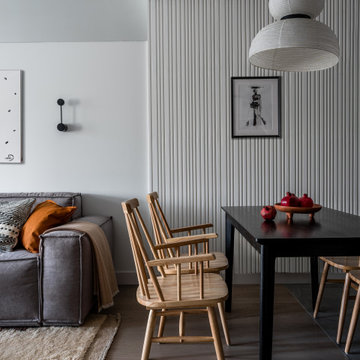
Зона столовой подчеркнута единственным в этом помещении подвесным светильником в стиле японских фонарей.
Medium sized contemporary open plan dining room in Moscow with white walls, medium hardwood flooring, grey floors, a drop ceiling and panelled walls.
Medium sized contemporary open plan dining room in Moscow with white walls, medium hardwood flooring, grey floors, a drop ceiling and panelled walls.
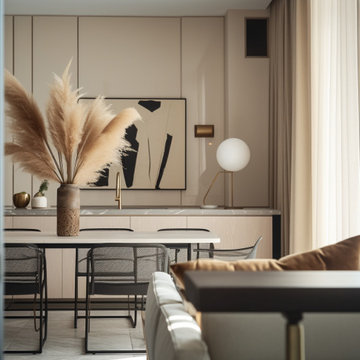
A modern dining area features a sleek table adorned with a vase of fluffy pampas grass. Above, an abstract artwork complements the minimalist design, while a globe-shaped lamp provides a soft glow. Mesh chairs and subtle curtains add texture to the room.

Design ideas for a coastal kitchen/dining room in Columbus with brown walls, vinyl flooring, grey floors, exposed beams and panelled walls.

Design ideas for a medium sized modern kitchen/dining room in Perth with white walls, concrete flooring, grey floors, a vaulted ceiling, panelled walls, no fireplace and a feature wall.

Craftsman Style Residence New Construction 2021
3000 square feet, 4 Bedroom, 3-1/2 Baths
Photo of a medium sized traditional open plan dining room in San Francisco with grey walls, medium hardwood flooring, grey floors, a coffered ceiling and panelled walls.
Photo of a medium sized traditional open plan dining room in San Francisco with grey walls, medium hardwood flooring, grey floors, a coffered ceiling and panelled walls.

Originally, the room had wainscoting that was not in scale. Architectural interest was added by creating an entirely new wainscoting. The new picture rail on the wainscoting allows for an interesting art display that repeats the angular shapes in the wainscoting.
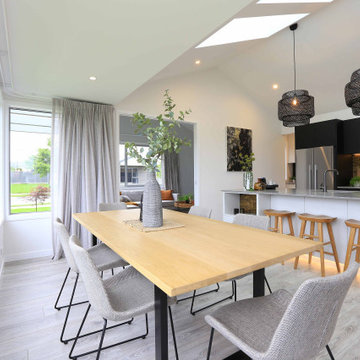
This stunning home showcases the signature quality workmanship and attention to detail of David Reid Homes.
Architecturally designed, with 3 bedrooms + separate media room, this home combines contemporary styling with practical and hardwearing materials, making for low-maintenance, easy living built to last.
Positioned for all-day sun, the open plan living and outdoor room - complete with outdoor wood burner - allow for the ultimate kiwi indoor/outdoor lifestyle.
The striking cladding combination of dark vertical panels and rusticated cedar weatherboards, coupled with the landscaped boardwalk entry, give this single level home strong curbside appeal.
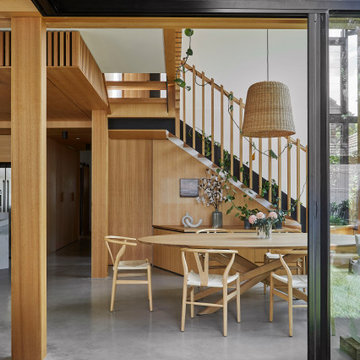
View to dining room
This is an example of a large contemporary open plan dining room in Melbourne with white walls, concrete flooring, a wood burning stove, a brick fireplace surround, grey floors, exposed beams and panelled walls.
This is an example of a large contemporary open plan dining room in Melbourne with white walls, concrete flooring, a wood burning stove, a brick fireplace surround, grey floors, exposed beams and panelled walls.
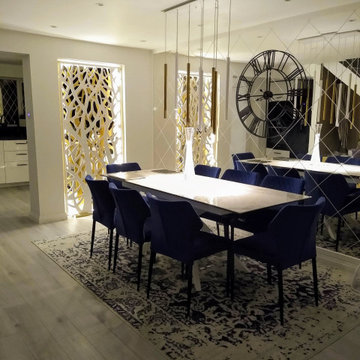
Finished result- mood lights
Large modern open plan dining room in Buckinghamshire with white walls, laminate floors, no fireplace, grey floors and panelled walls.
Large modern open plan dining room in Buckinghamshire with white walls, laminate floors, no fireplace, grey floors and panelled walls.
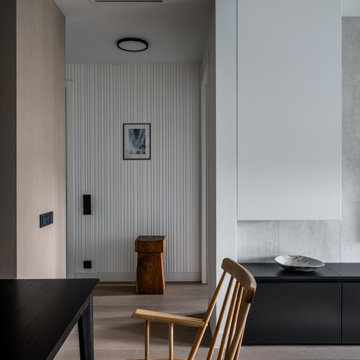
Вид из зоны столовой в прихожую. На стене в прихожей стены облицованы гипсовыми панелями, так же как противоположная стена в столовой.
Design ideas for a medium sized contemporary open plan dining room in Moscow with white walls, medium hardwood flooring, grey floors, a drop ceiling and panelled walls.
Design ideas for a medium sized contemporary open plan dining room in Moscow with white walls, medium hardwood flooring, grey floors, a drop ceiling and panelled walls.
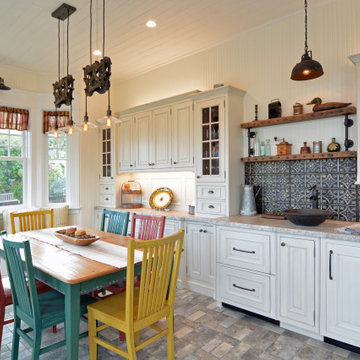
Inspiration for a large rural enclosed dining room in San Luis Obispo with white walls, brick flooring, grey floors, a wood ceiling and panelled walls.
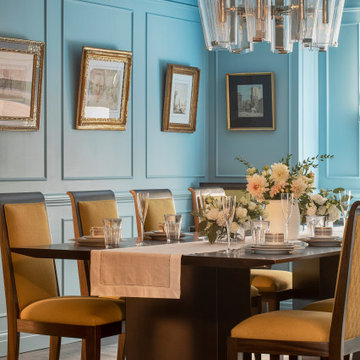
Photo of a large contemporary enclosed dining room in New York with multi-coloured walls, carpet, no fireplace, grey floors and panelled walls.
Dining Room with Grey Floors and Panelled Walls Ideas and Designs
1