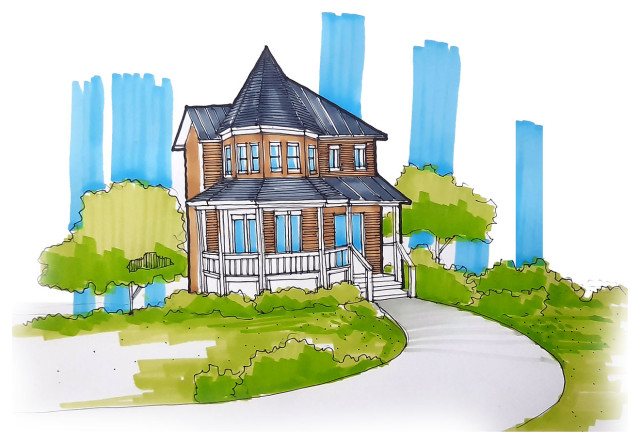
Front Side Exterior Victorian House Exterior
"The Organic view of the Victorian house Gets it More appealing pretty much all year. It's characteristics of European, Southern and Tudor home architectures. The wonderful Victorian house is intended as a duplex plan design home. You'll find a superb and nicely decorated octagonal shape formal living room notion contemporary front of the staircase. After spanned the staircase you can observe a broad and well-furnished formal dining area notion. Apart from dining the most significant part of a home that's a kitchen that has a wonderful modern kitchen island, eating bar, butler's pantry ideas. In the upstairs, you locate three different bedrooms and a frequent well-showcased toilet. Each one of the bed spaces is well ventilated and organic warmth can readily be circulated. In the first-floor program, the octagonal shape bed area is regarded as a master bedroom that has a wonderful master closet design and well-furnished room. The construction of the home is a monolithic slab layout. Its approach is based on the style of idiopathic architecture, it may be the best option for users."
This is an example of a victorian house exterior in Other. — Houzz













