Living Room with Vinyl Flooring and Limestone Flooring Ideas and Designs
Refine by:
Budget
Sort by:Popular Today
1 - 20 of 11,147 photos

Project Battersea was all about creating a muted colour scheme but embracing bold accents to create tranquil Scandi design. The clients wanted to incorporate storage but still allow the apartment to feel bright and airy, we created a stunning bespoke TV unit for the clients for all of their book and another bespoke wardrobe in the guest bedroom. We created a space that was inviting and calming to be in.

View from the main reception room out across the double-height dining space to the rear garden beyond. The new staircase linking to the lower ground floor level is striking in its detailing with conceal LED lighting and polished plaster walling.

Clean and bright vinyl planks for a space where you can clear your mind and relax. Unique knots bring life and intrigue to this tranquil maple design. With the Modin Collection, we have raised the bar on luxury vinyl plank. The result is a new standard in resilient flooring. Modin offers true embossed in register texture, a low sheen level, a rigid SPC core, an industry-leading wear layer, and so much more.
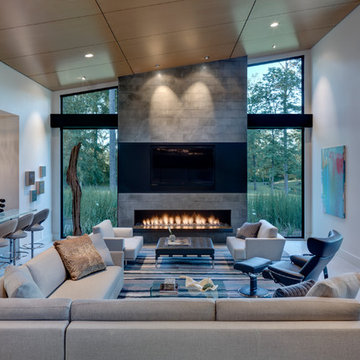
Photographer: Charles Smith Photography
Inspiration for a contemporary living room in Dallas with limestone flooring.
Inspiration for a contemporary living room in Dallas with limestone flooring.

Silent Sama Architectural Photography
This is an example of a medium sized contemporary formal open plan living room in Vancouver with white walls, limestone flooring, a standard fireplace, a stone fireplace surround, a concealed tv and grey floors.
This is an example of a medium sized contemporary formal open plan living room in Vancouver with white walls, limestone flooring, a standard fireplace, a stone fireplace surround, a concealed tv and grey floors.

Living to the kitchen to dining room view.
Design ideas for an expansive country open plan living room in Portland with a reading nook, white walls, vinyl flooring, a standard fireplace, a plastered fireplace surround, a freestanding tv, brown floors and exposed beams.
Design ideas for an expansive country open plan living room in Portland with a reading nook, white walls, vinyl flooring, a standard fireplace, a plastered fireplace surround, a freestanding tv, brown floors and exposed beams.
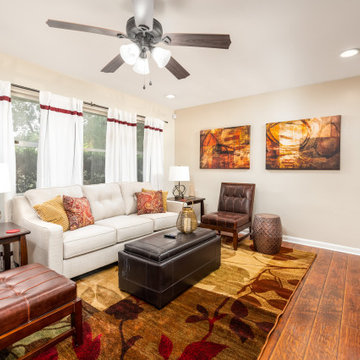
Short term rental
Inspiration for a medium sized classic enclosed living room in New Orleans with beige walls, vinyl flooring and brown floors.
Inspiration for a medium sized classic enclosed living room in New Orleans with beige walls, vinyl flooring and brown floors.

Design ideas for a medium sized open plan living room in Birmingham with grey walls, vinyl flooring, a standard fireplace, a timber clad chimney breast, a wall mounted tv, grey floors and tongue and groove walls.
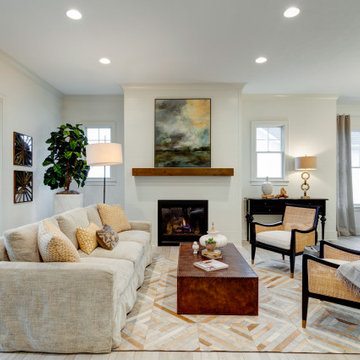
Design ideas for a medium sized contemporary open plan living room in Indianapolis with beige walls, vinyl flooring, a standard fireplace, a wooden fireplace surround, no tv and beige floors.
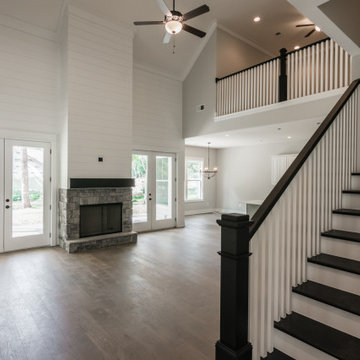
Inspiration for a large farmhouse open plan living room in Nashville with grey walls, vinyl flooring, a standard fireplace, a stone fireplace surround and brown floors.

Morse Lake basement renovation. Our clients made some great design choices, this basement is amazing! Great entertaining space, a wet bar, and pool room.
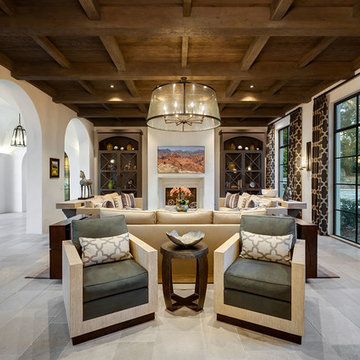
Inspiration for an expansive mediterranean open plan living room in Other with white walls, limestone flooring, grey floors, a wood burning stove and a stone fireplace surround.

Located near the base of Scottsdale landmark Pinnacle Peak, the Desert Prairie is surrounded by distant peaks as well as boulder conservation easements. This 30,710 square foot site was unique in terrain and shape and was in close proximity to adjacent properties. These unique challenges initiated a truly unique piece of architecture.
Planning of this residence was very complex as it weaved among the boulders. The owners were agnostic regarding style, yet wanted a warm palate with clean lines. The arrival point of the design journey was a desert interpretation of a prairie-styled home. The materials meet the surrounding desert with great harmony. Copper, undulating limestone, and Madre Perla quartzite all blend into a low-slung and highly protected home.
Located in Estancia Golf Club, the 5,325 square foot (conditioned) residence has been featured in Luxe Interiors + Design’s September/October 2018 issue. Additionally, the home has received numerous design awards.
Desert Prairie // Project Details
Architecture: Drewett Works
Builder: Argue Custom Homes
Interior Design: Lindsey Schultz Design
Interior Furnishings: Ownby Design
Landscape Architect: Greey|Pickett
Photography: Werner Segarra
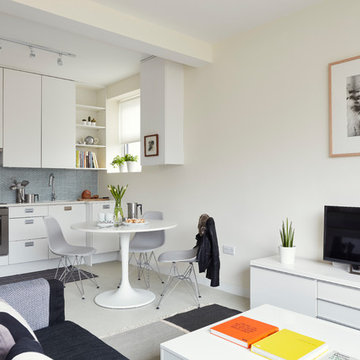
Philip Lauterbach
Design ideas for a small contemporary living room in Dublin with white walls, vinyl flooring, no fireplace and white floors.
Design ideas for a small contemporary living room in Dublin with white walls, vinyl flooring, no fireplace and white floors.

This 6,500-square-foot one-story vacation home overlooks a golf course with the San Jacinto mountain range beyond. The house has a light-colored material palette—limestone floors, bleached teak ceilings—and ample access to outdoor living areas.
Builder: Bradshaw Construction
Architect: Marmol Radziner
Interior Design: Sophie Harvey
Landscape: Madderlake Designs
Photography: Roger Davies
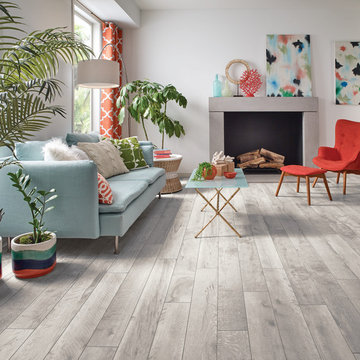
Medium sized contemporary open plan living room in Other with white walls, vinyl flooring, a standard fireplace, no tv, beige floors and feature lighting.

This is an example of a medium sized mediterranean formal enclosed living room in New Orleans with white walls, limestone flooring, no fireplace and beige floors.

Photo of an expansive modern formal open plan living room in New York with beige walls, limestone flooring, a standard fireplace and a metal fireplace surround.
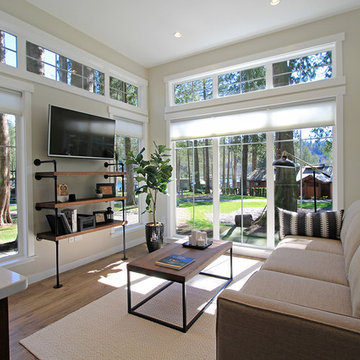
This is an example of a small traditional open plan living room in Seattle with grey walls, vinyl flooring, no fireplace and a wall mounted tv.
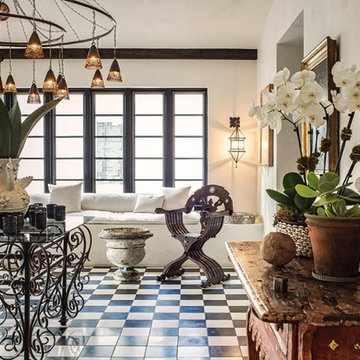
Medium sized bohemian formal enclosed living room in Orlando with white walls, vinyl flooring, no fireplace and no tv.
Living Room with Vinyl Flooring and Limestone Flooring Ideas and Designs
1