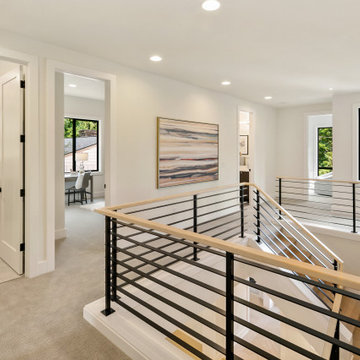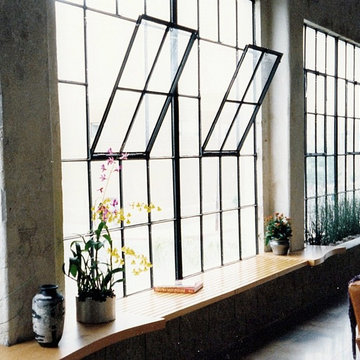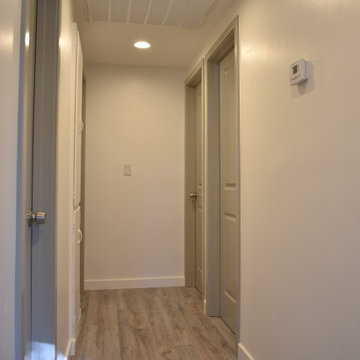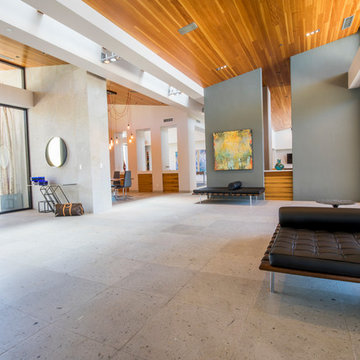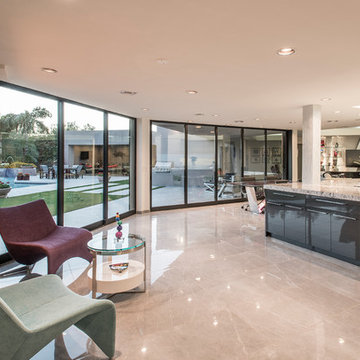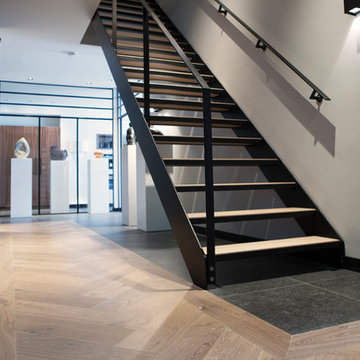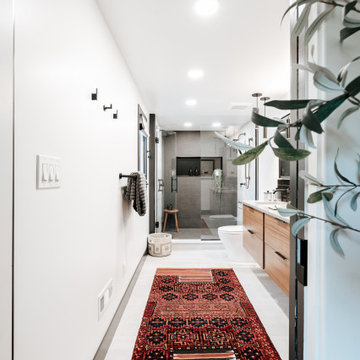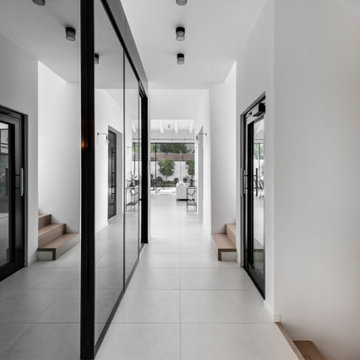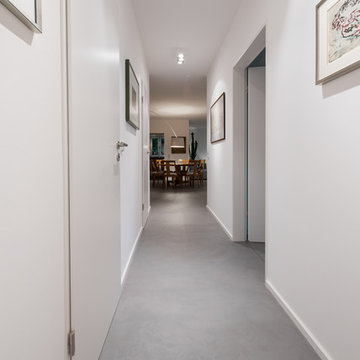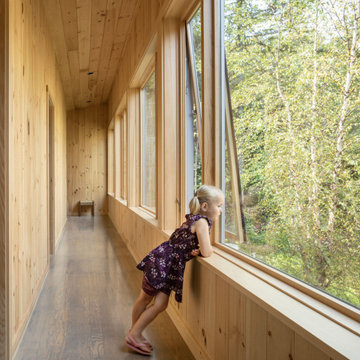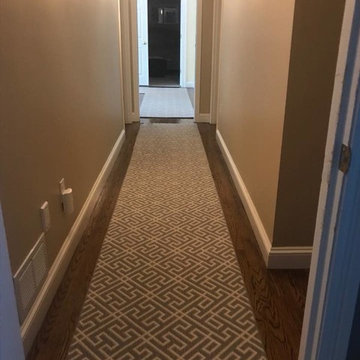Modern Hallway with Grey Floors Ideas and Designs
Refine by:
Budget
Sort by:Popular Today
161 - 180 of 1,137 photos
Item 1 of 3
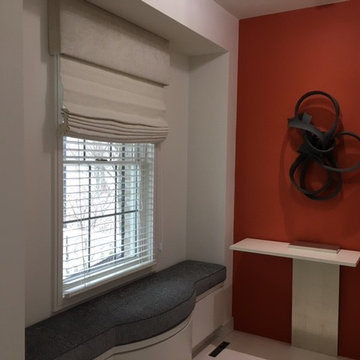
To the left of the Entry Hall sits an ante space to the Powder Room. This destination wall is accented by the a strong pure and bright orange color. Upon this wall sits a Merete Rasmussan sculpture above a custom designed table. To the left of the display is a built-in bench upon one can gaze outside to the beautiful landscape and water.
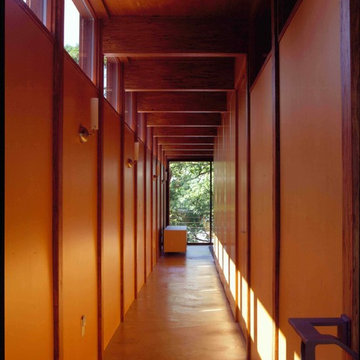
In early 2002 Vetter Denk Architects undertook the challenge to create a highly designed affordable home. Working within the constraints of a narrow lake site, the Aperture House utilizes a regimented four-foot grid and factory prefabricated panels. Construction was completed on the home in the Fall of 2002.
The Aperture House derives its name from the expansive walls of glass at each end framing specific outdoor views – much like the aperture of a camera. It was featured in the March 2003 issue of Milwaukee Magazine and received a 2003 Honor Award from the Wisconsin Chapter of the AIA. Vetter Denk Architects is pleased to present the Aperture House – an award-winning home of refined elegance at an affordable price.
Overview
Moose Lake
Size
2 bedrooms, 3 bathrooms, recreation room
Completion Date
2004
Services
Architecture, Interior Design, Landscape Architecture
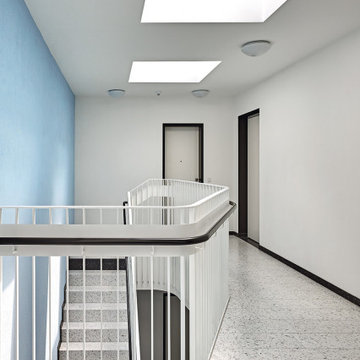
We like to think of marble agglomerate as a modern Venetian terrazzo that, thanks to its great style and performance, is the perfect solution for an endless array of projects, from the retail outlets of major fashion houses to prestigious business offices around the world, as well as for the exterior cladding for entire buildings. Constant investment in technology throughout the production process ensures certified high standards of quality, and our high level of production capacity.
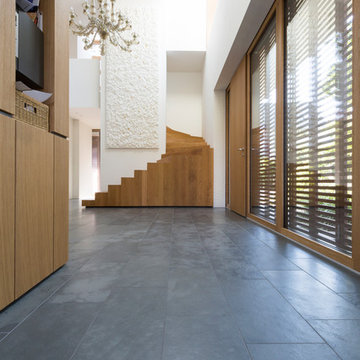
Die moderne Stadtvilla liegt in einer reizvollen Höhenlage. Unweit des hektischen Zentrums Stuttgarts ist dieses Gebäude eine besonders stille Oase und privater Rückzugsort. In alle Himmelsrichtungen bietet das Anwesen geschickt arrangierten Sichtschutz und großartigen Ausblick zugleich. Neben weißen Putzflächen prägen vor allem seltener grüner Schiefer Dach, Fassade und Böden.
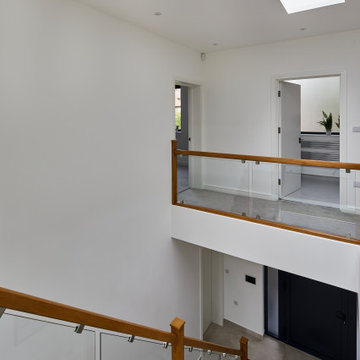
As you move upstairs, four bedrooms are positioned off the first floor gallery landing. To the rear is located a large master suite, that has a large panoramic window overlooking the tree tops to the rear. A pocket door leads you into a walk-in wardrobe with a large central rooflight (allowing natural daylight to enter the space whilst maintaining privacy). Through the walk-in wardrobe you move into a large spacious master ensuite. This space is flooded with natural daylight with a large slit rooflight positioned over the double sink. The space also includes a free standing bath and walk in shower.
Two further bedrooms have ensuites, there is a fourth bedroom and family bathroom to the first floor. All bedrooms benefit from over sized windows and spacious footprints.
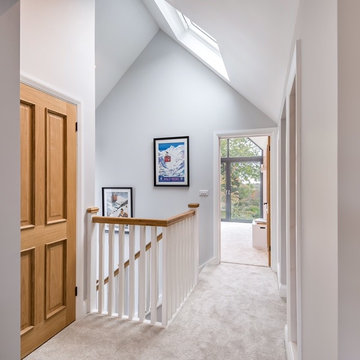
Period cottage located in Reigate, Surrey extended with a modern 2 storey rear extension housing additional living space and creating a linkage to the garden. Designed by Reigate Architects, built by Upright Construction.
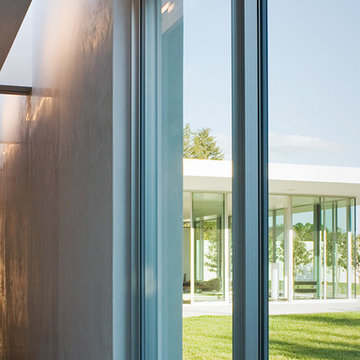
The project is laid out as a series of garden rooms. Privacy is modulated by solid white walls, which extend from deep within the house, into the landscape outside. Material and color choices are restrained, so that the building can be a blank canvas for the play of natural and artificial light.
Skylights throughout the house minimize the need for artificial light during the day.
Photo by Ben Rahn
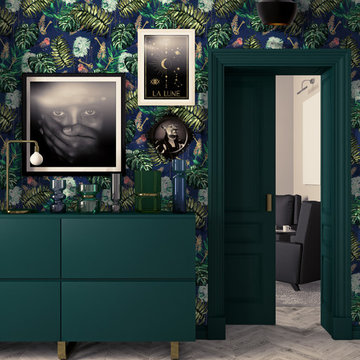
‘Before They Pass Away’ is an African inspired collection, with a global meaning. It’s a jungle out there! be daring and peel back the layers and allow yourself to get lost among the foliage to take yourself on an adventure through The Key To Change. This collection highlights global warming, extinction and hunting. Change your thinking and you can change the world. Appreciate our planet and it’s inhabitants, celebrate our diverse cultures and be wowed by nature.
Be bold and hang me on all four walls, or make me ‘pop’ with a feature wall and a complementary hue.
This wallpaper collection is a quality British made product; printed on the highest quality substrate. Our rolls are standard size 52cm (width) x 10m (length) with a pattern repeat at every 52cm. Due to the bespoke nature of our product we strongly recommend the purchase of a 17cm by 20cm sample through our shop, prior to purchase to ensure you are happy with the colours.
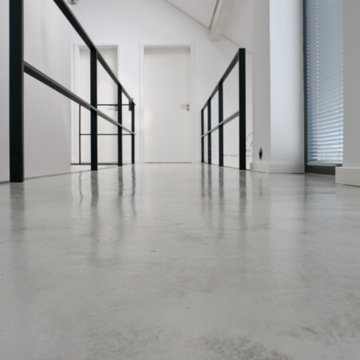
Angelehnt an die Architektur des Bauhauses reduzieren unsere zumeist fugenfreien Zementböden das Raumgefühl auf das Wesentliche. Robust, zurückgenommen und doch charaktervoll.
Modern Hallway with Grey Floors Ideas and Designs
9
